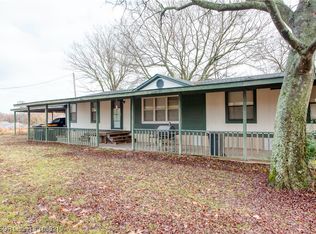Custom built home with upgraded appliances and finishes throughout. 4bd/3.5 bath, including 2 master suites in a split floor plan. Large laundry room and pantry, tons of storage including lockers and mail center. Plantation shutters throughout. Upstairs bonus Media room plus storage. Oversized 4 car garage and large back porch with patio and fenced in back yard. Professional landscaping with sprinkler system. Dual HVAC. Automatic generator so you are never without power. Very energy efficient
This property is off market, which means it's not currently listed for sale or rent on Zillow. This may be different from what's available on other websites or public sources.

