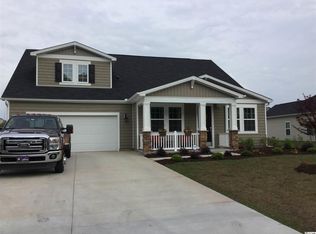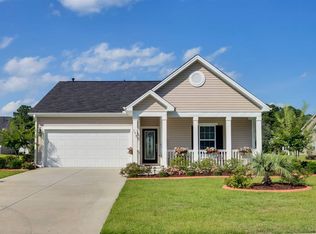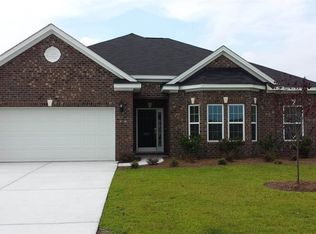Experience luxury living at its finest! An exquisite masterpiece, situated on 0.29 acres, located in the highly-desirable Ridge Pointe community, a secluded section within the Burning Ridge Golf Course development. It will prove difficult to overlook the meticulous attention to detail, complete with only the finest of finishes and upgrades. Timeless and elegant materials are used throughout, such as hardwood, tile, and carpeted floors, stainless steel appliances, and granite countertops. You are sure to be impressed by the extraordinary common living spaces, amplified by the soaring ceilings. Special attention was paid to a plethora of upgrades, including the gas fireplace, arched doorways, and so much more! The generously spacious master bedroom boasts a tray ceiling, a sitting area, and separate dual walk-in closets. The foyer greets you and welcomes you while opening up to the grandeur and comfort of this home. On your right you will find the formal dining area, strategically affording you the ease of direct access to the exquisite gourmet chef's kitchen. This kitchen is beyond impressive, with an informal dining area, large pantry, built-in office space, an abundance of cabinetry and granite counter space, breakfast bar, and, above all else, proving to be the true heart of the home with it's centralized locale between all the common living spaces. Overlooking the living room and being able to see right into the Carolina room seem equal parts functional and homey. The master ensuite bath features a garden tub, separate standing glass-cased shower, and separate vanities, as well as a water closet. The additional two bedrooms, located on the opposite side of this home, each have French door closets and share a full bathroom and linen closet. The 12'x18' Carolina Room leads directly to the 8'x18' screened porch and the extended patio. The rear of the home overlooks a community pond and woods, adding to the natural serenity of this home while providing you with ample opportunities to relax and entertain. Don't forget to take in the impeccable landscaping! Ridge Pointe provides its residents with access to a community pool, and grill area. Your Ridge Pointe address, conveniently located between Conway and the Atlantic Ocean, generously grants you close proximity to all the attractions and amenities of Myrtle Beach, including fine dining, world-class entertainment, ample shopping experiences along the Grand Strand, and Conway’s antique shops, local eateries, and the River Walk. Rest easy knowing you are only a short drive from medical centers, doctors’ offices, pharmacies, banks, post offices, and grocery stores. HOA information has been provided to the best of our ability. All information should be verified and approved by buyer. Square footage is approximate and not guaranteed. Buyer is responsible for verification.
This property is off market, which means it's not currently listed for sale or rent on Zillow. This may be different from what's available on other websites or public sources.


