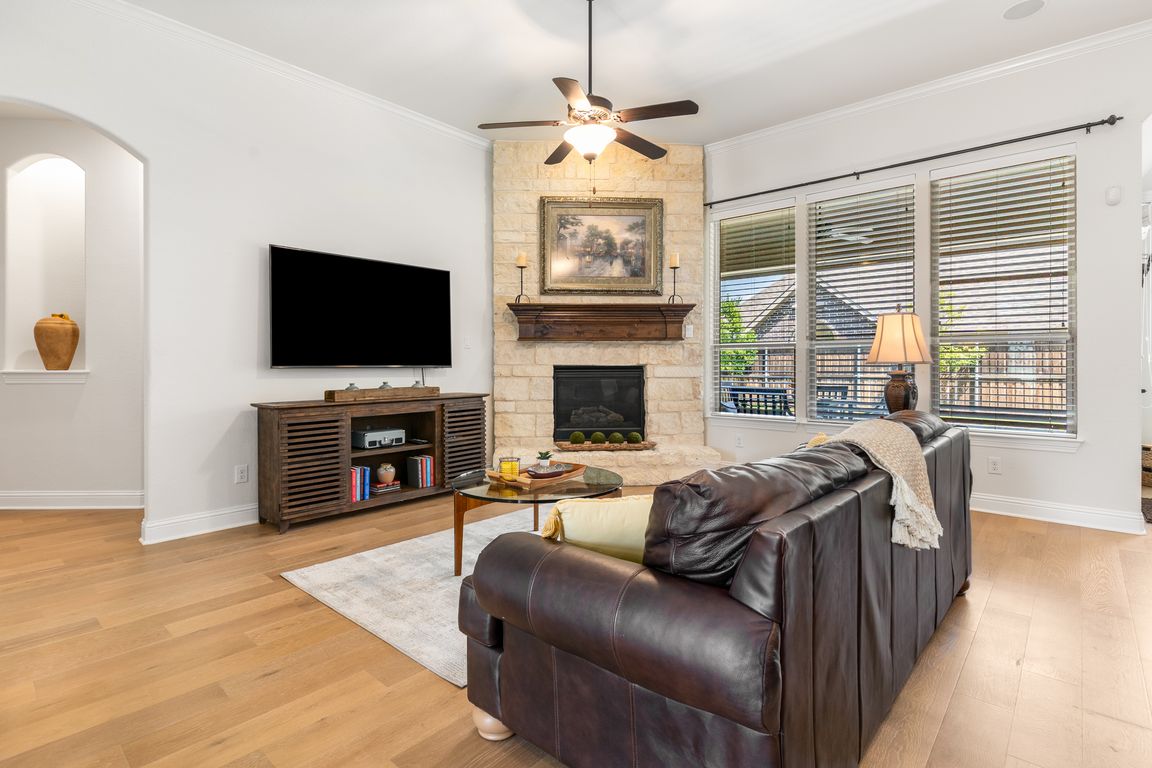Open: Sun 2pm-4pm

For salePrice cut: $10.5K (9/11)
$879,500
4beds
2,908sqft
1112 Rhett Dr, Colleyville, TX 76034
4beds
2,908sqft
Single family residence
Built in 2015
6,795 sqft
2 Attached garage spaces
$302 price/sqft
$800 semi-annually HOA fee
What's special
Secure gated communitySparkling pebble tech poolModern amenitiesElegant finishesSophisticated finishesOpen concept floor planAbundance of natural light
This beautifully maintained home is nestled within a secure gated community minutes from shopping, dining, major thoroughfares and top rated schools. Designed with sophisticated finishes and modern amenities, this home combines elegance with convenience. Upon entry, you are greeted by an abundance of natural light and newly installed, light-toned ...
- 44 days |
- 1,833 |
- 44 |
Source: NTREIS,MLS#: 21036653
Travel times
Living Room
Kitchen
Primary Bedroom
Zillow last checked: 7 hours ago
Listing updated: October 02, 2025 at 12:49pm
Listed by:
Alicia Mueller 0653326 817-481-5882,
Ebby Halliday, REALTORS 817-481-5882
Source: NTREIS,MLS#: 21036653
Facts & features
Interior
Bedrooms & bathrooms
- Bedrooms: 4
- Bathrooms: 4
- Full bathrooms: 3
- 1/2 bathrooms: 1
Primary bedroom
- Features: Dual Sinks, En Suite Bathroom, Garden Tub/Roman Tub, Linen Closet, Walk-In Closet(s)
- Level: First
- Dimensions: 14 x 14
Bedroom
- Features: Ceiling Fan(s), Walk-In Closet(s)
- Level: Second
- Dimensions: 12 x 11
Bedroom
- Features: Ceiling Fan(s)
- Level: First
- Dimensions: 12 x 10
Bedroom
- Features: Ceiling Fan(s)
- Level: First
- Dimensions: 12 x 11
Dining room
- Level: First
- Dimensions: 12 x 11
Game room
- Features: Ceiling Fan(s)
- Level: Second
- Dimensions: 18 x 15
Kitchen
- Features: Built-in Features, Granite Counters, Kitchen Island, Pantry, Walk-In Pantry
- Level: First
- Dimensions: 16 x 11
Living room
- Features: Ceiling Fan(s), Fireplace
- Level: First
- Dimensions: 18 x 15
Office
- Features: Ceiling Fan(s)
- Level: First
- Dimensions: 13 x 11
Heating
- Fireplace(s), Natural Gas, Zoned
Cooling
- Central Air, Ceiling Fan(s), Zoned
Appliances
- Included: Some Gas Appliances, Convection Oven, Double Oven, Dishwasher, Gas Cooktop, Gas Water Heater, Ice Maker, Microwave, Plumbed For Gas, Refrigerator, Vented Exhaust Fan
- Laundry: Washer Hookup, Electric Dryer Hookup, Laundry in Utility Room
Features
- Chandelier, Decorative/Designer Lighting Fixtures, Granite Counters, High Speed Internet, Kitchen Island, Open Floorplan, Pantry, Paneling/Wainscoting, Natural Woodwork, Walk-In Closet(s), Wired for Sound
- Has basement: No
- Number of fireplaces: 1
- Fireplace features: Gas, Gas Log, Gas Starter, Living Room, Stone
Interior area
- Total interior livable area: 2,908 sqft
Video & virtual tour
Property
Parking
- Total spaces: 2
- Parking features: Epoxy Flooring, Garage Faces Front, Garage, Garage Door Opener, Storage
- Attached garage spaces: 2
Features
- Levels: Two
- Stories: 2
- Patio & porch: Deck, Covered
- Exterior features: Lighting, Private Yard, Rain Gutters
- Has private pool: Yes
- Pool features: Gunite, In Ground, Outdoor Pool, Pool, Private, Water Feature
- Fencing: Wood
Lot
- Size: 6,795.36 Square Feet
- Features: Interior Lot, Landscaped, Subdivision, Sprinkler System, Few Trees
Details
- Parcel number: 41674553
Construction
Type & style
- Home type: SingleFamily
- Architectural style: Traditional,Detached
- Property subtype: Single Family Residence
Materials
- Brick, Rock, Stone
- Foundation: Slab
- Roof: Composition
Condition
- Year built: 2015
Utilities & green energy
- Sewer: Public Sewer
- Water: Public
- Utilities for property: Natural Gas Available, Sewer Available, Separate Meters, Water Available
Green energy
- Energy efficient items: Insulation, Thermostat
Community & HOA
Community
- Features: Curbs, Gated, Sidewalks
- Security: Security System, Fire Alarm, Gated Community, Smoke Detector(s), Security Lights
- Subdivision: Somerset Manor
HOA
- Has HOA: Yes
- Services included: Association Management, Maintenance Grounds
- HOA fee: $800 semi-annually
- HOA name: Principal Management Grou of North Texas
- HOA phone: 214-368-4030
Location
- Region: Colleyville
Financial & listing details
- Price per square foot: $302/sqft
- Tax assessed value: $761,667
- Annual tax amount: $12,115
- Date on market: 8/21/2025