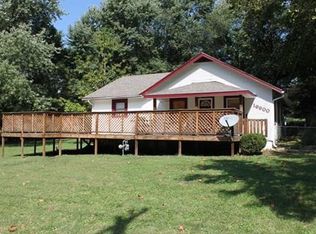Sold
Price Unknown
1112 S Jones Rd, Independence, MO 64056
3beds
2,077sqft
Single Family Residence
Built in 1958
0.57 Acres Lot
$268,700 Zestimate®
$--/sqft
$1,646 Estimated rent
Home value
$268,700
$250,000 - $288,000
$1,646/mo
Zestimate® history
Loading...
Owner options
Explore your selling options
What's special
Huge Brick Ranch Home On Little Over 1/2 Acre Lot in Independence Completely remodeled 3 bed 2 Full bathroom. Huge Living room with a fireplace. An additional family room on the back of the house. The Large Master bedroom has an all new remodeled bath w/ beautiful tile work, 2 shower head that rain down on you & Luxury Vinyl Plank flooring. Kitchen has all new cabinets w/ granite countertops w/ a beautiful tile backsplash & all new stainless steel appliances. Brand new pad & carpet in the living room, family room and bedrooms. House was just painted inside and out. All new gutters on house and garage. Brand new HVAC (furnace & A/C) & new hot water tank. Huge detached 2 car garage w/ Electric. New roof on garage, new garage door & new opener w/ wifi. Nice patio out back. Bring your buyers to make this their home. Owner agent
Zillow last checked: 8 hours ago
Listing updated: March 21, 2024 at 05:48am
Listing Provided by:
Michael Belman 816-872-2350,
RE/MAX Premier Properties
Bought with:
Nelson Home Group
Keller Williams KC North
Source: Heartland MLS as distributed by MLS GRID,MLS#: 2471550
Facts & features
Interior
Bedrooms & bathrooms
- Bedrooms: 3
- Bathrooms: 2
- Full bathrooms: 2
Primary bedroom
- Features: All Carpet, Ceiling Fan(s)
- Level: Main
- Area: 304 Square Feet
- Dimensions: 19 x 16
Bedroom 2
- Features: All Carpet, Ceiling Fan(s)
- Level: Main
- Area: 209 Square Feet
- Dimensions: 19 x 11
Bedroom 3
- Features: All Carpet, Ceiling Fan(s)
- Level: Main
- Area: 156 Square Feet
- Dimensions: 13 x 12
Primary bathroom
- Features: Luxury Vinyl, Shower Only
- Level: Main
- Area: 55 Square Feet
- Dimensions: 11 x 5
Bathroom 1
- Features: Luxury Vinyl, Shower Over Tub
- Level: Main
- Area: 28 Square Feet
- Dimensions: 7 x 4
Dining room
- Features: Ceiling Fan(s), Ceramic Tiles
- Level: Main
- Area: 110 Square Feet
- Dimensions: 11 x 10
Family room
- Features: All Carpet, Ceiling Fan(s)
- Level: Main
- Area: 280 Square Feet
- Dimensions: 20 x 14
Kitchen
- Features: Ceramic Tiles, Granite Counters, Pantry
- Level: Main
- Area: 143 Square Feet
- Dimensions: 13 x 11
Living room
- Features: All Carpet, Ceiling Fan(s), Fireplace
- Level: Main
- Area: 450 Square Feet
- Dimensions: 25 x 18
Heating
- Natural Gas
Cooling
- Electric
Appliances
- Included: Dishwasher, Disposal, Microwave, Free-Standing Electric Oven
- Laundry: Off The Kitchen
Features
- Ceiling Fan(s), Painted Cabinets
- Flooring: Carpet, Luxury Vinyl, Tile
- Basement: Crawl Space,Partial
- Number of fireplaces: 1
- Fireplace features: Living Room
Interior area
- Total structure area: 2,077
- Total interior livable area: 2,077 sqft
- Finished area above ground: 2,077
- Finished area below ground: 0
Property
Parking
- Total spaces: 2
- Parking features: Detached
- Garage spaces: 2
Features
- Patio & porch: Patio
- Fencing: Metal
Lot
- Size: 0.57 Acres
- Features: City Lot
Details
- Additional structures: Garage(s)
- Parcel number: 25120022200000000
- Special conditions: Owner Agent
Construction
Type & style
- Home type: SingleFamily
- Architectural style: Traditional
- Property subtype: Single Family Residence
Materials
- Brick/Mortar
- Roof: Composition
Condition
- Year built: 1958
Utilities & green energy
- Sewer: Septic Tank
- Water: Public
Community & neighborhood
Security
- Security features: Smoke Detector(s)
Location
- Region: Independence
- Subdivision: Chrisman Addition
HOA & financial
HOA
- Has HOA: No
Other
Other facts
- Listing terms: Cash,Conventional,FHA
- Ownership: Investor
- Road surface type: Paved
Price history
| Date | Event | Price |
|---|---|---|
| 3/20/2024 | Sold | -- |
Source: | ||
| 2/5/2024 | Pending sale | $260,000$125/sqft |
Source: | ||
| 2/5/2024 | Price change | $260,000+4%$125/sqft |
Source: | ||
| 1/25/2024 | Listed for sale | $250,000$120/sqft |
Source: | ||
| 1/20/2024 | Pending sale | $250,000$120/sqft |
Source: | ||
Public tax history
| Year | Property taxes | Tax assessment |
|---|---|---|
| 2024 | $2,454 +2.3% | $35,422 |
| 2023 | $2,398 +35.6% | $35,422 +48% |
| 2022 | $1,768 +0% | $23,940 |
Find assessor info on the county website
Neighborhood: Spring Branch
Nearby schools
GreatSchools rating
- 6/10Spring Branch Elementary SchoolGrades: PK-5Distance: 0.3 mi
- 3/10Bingham Middle SchoolGrades: 7-8Distance: 1.1 mi
- 3/10William Chrisman High SchoolGrades: 9-12Distance: 3.6 mi
Schools provided by the listing agent
- High: William Chrisman
Source: Heartland MLS as distributed by MLS GRID. This data may not be complete. We recommend contacting the local school district to confirm school assignments for this home.
Get a cash offer in 3 minutes
Find out how much your home could sell for in as little as 3 minutes with a no-obligation cash offer.
Estimated market value$268,700
Get a cash offer in 3 minutes
Find out how much your home could sell for in as little as 3 minutes with a no-obligation cash offer.
Estimated market value
$268,700
