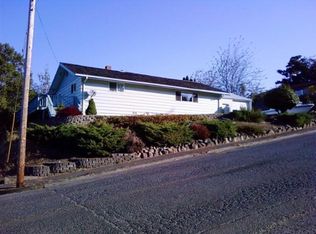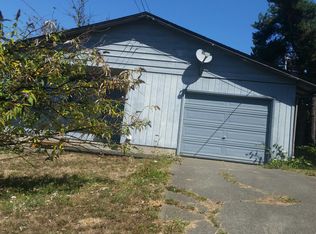Sold
$345,000
1112 Spruce St, Myrtle Point, OR 97458
3beds
2,320sqft
Residential, Single Family Residence
Built in 1928
10,018.8 Square Feet Lot
$345,100 Zestimate®
$149/sqft
$1,157 Estimated rent
Home value
$345,100
$324,000 - $366,000
$1,157/mo
Zestimate® history
Loading...
Owner options
Explore your selling options
What's special
Charming Country French-Style Home with City Views!Don't miss this delightful 1928 Country French-style home nestled on a spacious 100x100 lot, overlooking the city! This 2-story home with partial basement offers approximately 2,320 sq. ft. (including unfinished basement) and is full of character and updates throughout. Featuring 3 bedrooms and 2 bathrooms, the home boasts a light-filled kitchen with a cozy breakfast nook, a semi-formal dining area with a built-in hutch, and a warm living room with a fireplace and pellet insert. You’ll love the mix of original charm and modern convenience—wood floors, built-ins, updated carpet and laminate, gas forced air heat, and a gas range. Step outside to enjoy a large, partially covered deck perfect for entertaining or relaxing while soaking in the view. Additional features include a detached double carport, a workshop/garage, and beautifully maintained landscaping. A truly special property with vintage appeal and room to grow!
Zillow last checked: 8 hours ago
Listing updated: January 23, 2026 at 11:54am
Listed by:
Cynthia Johnson 541-297-2823,
Johnson Group Real Estate, LLC
Bought with:
Nora Londagin, 201255121
eXp Realty, LLC
Source: RMLS (OR),MLS#: 227388730
Facts & features
Interior
Bedrooms & bathrooms
- Bedrooms: 3
- Bathrooms: 2
- Full bathrooms: 2
- Main level bathrooms: 1
Primary bedroom
- Level: Main
Bedroom 2
- Level: Upper
Bedroom 3
- Level: Upper
Dining room
- Level: Main
Kitchen
- Level: Main
Living room
- Level: Main
Heating
- Forced Air
Appliances
- Included: Dishwasher, Free-Standing Gas Range, Free-Standing Refrigerator
Features
- Granite
- Flooring: Wall to Wall Carpet, Wood
- Windows: Vinyl Frames, Wood Frames
- Basement: Partial
- Number of fireplaces: 1
- Fireplace features: Insert, Pellet Stove
Interior area
- Total structure area: 2,320
- Total interior livable area: 2,320 sqft
Property
Parking
- Total spaces: 2
- Parking features: Carport, Driveway, Detached
- Garage spaces: 2
- Has carport: Yes
- Has uncovered spaces: Yes
Features
- Levels: Two
- Stories: 2
- Patio & porch: Covered Deck, Deck
- Exterior features: Yard
- Has view: Yes
- View description: City, Territorial
Lot
- Size: 10,018 sqft
- Dimensions: 100 x 100
- Features: Corner Lot, Gentle Sloping, SqFt 10000 to 14999
Details
- Additional structures: Outbuilding
- Parcel number: 3391100
- Zoning: R-1
Construction
Type & style
- Home type: SingleFamily
- Architectural style: Country French
- Property subtype: Residential, Single Family Residence
Materials
- Shingle Siding, Stucco, Wood Siding
- Foundation: Concrete Perimeter
- Roof: Composition
Condition
- Approximately
- New construction: No
- Year built: 1928
Utilities & green energy
- Gas: Gas
- Sewer: Public Sewer
- Water: Public
- Utilities for property: Cable Connected, DSL
Community & neighborhood
Location
- Region: Myrtle Point
Other
Other facts
- Listing terms: Cash,Conventional,FHA,VA Loan
- Road surface type: Paved
Price history
| Date | Event | Price |
|---|---|---|
| 1/23/2026 | Sold | $345,000-6.7%$149/sqft |
Source: | ||
| 12/18/2025 | Pending sale | $369,900$159/sqft |
Source: | ||
| 11/4/2025 | Price change | $369,900-3.9%$159/sqft |
Source: | ||
| 8/14/2025 | Listed for sale | $385,000+108.1%$166/sqft |
Source: | ||
| 12/12/2018 | Sold | $185,000-2.6%$80/sqft |
Source: | ||
Public tax history
| Year | Property taxes | Tax assessment |
|---|---|---|
| 2024 | $2,871 +4.8% | $414,770 -7.6% |
| 2023 | $2,739 +1.6% | $448,700 +9.9% |
| 2022 | $2,696 +2.6% | $408,310 +30.4% |
Find assessor info on the county website
Neighborhood: 97458
Nearby schools
GreatSchools rating
- 6/10Myrtle Crest SchoolGrades: K-6Distance: 0.4 mi
- 3/10Myrtle Point High SchoolGrades: 7-12Distance: 0.4 mi
Schools provided by the listing agent
- Elementary: Myrtle Crest
- Middle: Myrtle Point
- High: Myrtle Point
Source: RMLS (OR). This data may not be complete. We recommend contacting the local school district to confirm school assignments for this home.
Get pre-qualified for a loan
At Zillow Home Loans, we can pre-qualify you in as little as 5 minutes with no impact to your credit score.An equal housing lender. NMLS #10287.

