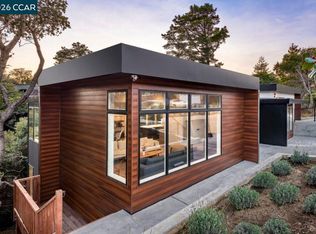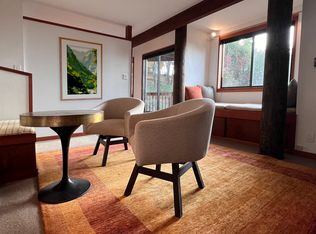Sold for $475,000
$475,000
1112 Sterling Ave, Berkeley, CA 94708
4beds
2,000sqft
Residential, Single Family Residence
Built in 1974
6,534 Square Feet Lot
$439,800 Zestimate®
$238/sqft
$6,114 Estimated rent
Home value
$439,800
$396,000 - $493,000
$6,114/mo
Zestimate® history
Loading...
Owner options
Explore your selling options
What's special
VACANT PARCEL STILL AVAILABLE - Iconic Architecture! Vanguard building concept by an owner-artist-musician & composer – but alas, never fully realized – it soars in the Berkeley Hills. Very substantial and solid in its current steel structure, ...possibility of repurposing what is a very dynamic voluminous open-concept area (space and light) into a modern living area for today’s life style. The lower level has higher ceiling (+9 feet) bottom level w bath plumbed -extensive outdoor deck allow you to create your private life among interior and exterior art & beauty. Former owner speaks for himself... https://vimeo.com/486476752 -possible 4 bedroom when completed --structure-parcel-buyer ($499k) the opportunity to secure the contiguous vacant parcel ($449k) for privacy, or to build. STRICTLY AS-IS Viewings are limited & by appointment with listing broker only. ADVANCE CRITERIA: signed liability release & disclosure index page, proof of liquid funds or HARD-MONEY lender letter, lastly, buyer must be accompanied by either a licensed structural engineer, architect, or contractor. Possible 4bd 2.5ba +/- 2000 sq ft. See MLS # 41056943
Zillow last checked: 8 hours ago
Listing updated: December 04, 2024 at 03:28am
Listed by:
Gerry Bakalian DRE #01189882 925-262-3333,
Gerry Bakalian, Broker
Bought with:
Joe Dickerson, DRE #01961649
Kw Advisors East Bay
Source: CCAR,MLS#: 41056942
Facts & features
Interior
Bedrooms & bathrooms
- Bedrooms: 4
- Bathrooms: 3
- Full bathrooms: 2
- Partial bathrooms: 1
Bathroom
- Features: Other, See Remarks
Kitchen
- Features: None
Heating
- None
Cooling
- None, See Remarks
Appliances
- Laundry: None
Features
- Storage
- Flooring: Wood
- Has fireplace: No
- Fireplace features: None
Interior area
- Total structure area: 2,000
- Total interior livable area: 2,000 sqft
Property
Parking
- Total spaces: 1
- Parking features: Workshop in Garage, Parking Lot, Garage Faces Front, Size Limited
- Garage spaces: 1
Accessibility
- Accessibility features: None, See Remarks
Features
- Levels: Three Or More
- Stories: 3
- Pool features: None
- Fencing: Chain Link
- Has view: Yes
- View description: Bridge(s), City Lights, City, Mountain(s)
Lot
- Size: 6,534 sqft
- Features: Premium Lot, Fire Hydrant(s), See Remarks
Details
- Parcel number: 63298033
- Zoning: r
- Special conditions: Offer As Is
- Other equipment: None
Construction
Type & style
- Home type: SingleFamily
- Architectural style: Contemporary
- Property subtype: Residential, Single Family Residence
Materials
- Wood Siding, None, Steel, Wood
- Foundation: Concrete, Concrete Grid, Concrete Perimeter
- Roof: Metal,Composition
Condition
- New construction: Yes
- Year built: 1974
Details
- Builder model: muse
- Builder name: visionaire
Utilities & green energy
- Electric: Other Solar
- Utilities for property: Water/Sewer Meter Available, Water/Sewer Meter on Site, Water/Sewer Meter Paid
Green energy
- Energy efficient items: None
Community & neighborhood
Location
- Region: Berkeley
- Subdivision: N. Berkeley
Price history
| Date | Event | Price |
|---|---|---|
| 12/2/2024 | Sold | $475,000-4.8%$238/sqft |
Source: | ||
| 10/24/2024 | Pending sale | $499,000$250/sqft |
Source: | ||
| 10/21/2024 | Price change | $499,000-15.3%$250/sqft |
Source: | ||
| 4/22/2024 | Listed for sale | $589,000-45.7%$295/sqft |
Source: | ||
| 11/27/2023 | Listing removed | -- |
Source: | ||
Public tax history
| Year | Property taxes | Tax assessment |
|---|---|---|
| 2025 | -- | $475,000 +1755.5% |
| 2024 | $506 +4% | $25,600 +2% |
| 2023 | $487 +1.3% | $25,097 +2% |
Find assessor info on the county website
Neighborhood: Berkeley Hills
Nearby schools
GreatSchools rating
- 8/10Cragmont Elementary SchoolGrades: K-5Distance: 0.6 mi
- 8/10Martin Luther King Middle SchoolGrades: 6-8Distance: 1.3 mi
- 9/10Berkeley High SchoolGrades: 9-12Distance: 1.7 mi
Schools provided by the listing agent
- District: Berkeley (510) 644-6150
Source: CCAR. This data may not be complete. We recommend contacting the local school district to confirm school assignments for this home.
Get a cash offer in 3 minutes
Find out how much your home could sell for in as little as 3 minutes with a no-obligation cash offer.
Estimated market value
$439,800

