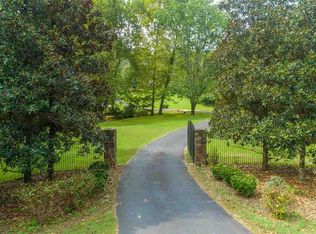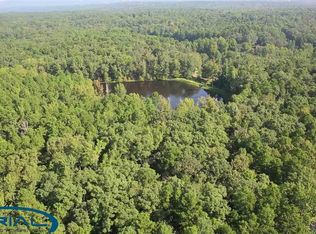Closed
$1,237,000
1112 Stewart Rd, Little Rock, AR 72223
5beds
4,094sqft
Single Family Residence
Built in 2025
3.05 Acres Lot
$1,267,900 Zestimate®
$302/sqft
$5,291 Estimated rent
Home value
$1,267,900
$1.10M - $1.46M
$5,291/mo
Zestimate® history
Loading...
Owner options
Explore your selling options
What's special
Picture Perfect New Construction Home with Breathtaking View Overlooking Private Lake .... Amenities Include: Approximately 4094 Square Feet, 5 Bedroom, 4 Bathrooms, Grand Living Room with Gas Log Fireplace and Built -In Cabinets, Open Floorplan, Kitchen/Dining Combo, Living/Dining Combo, Breakfast Bar, Large Pantry, Gas Range with Double Ovens, Downstairs Bedroom/Office, Primary Bedroom with Private Lake View, Primary Bathroom has Custom Tile Shower with Free Standing Tub, Exquisite Primary Bathroom and Closet, Upstairs boasts 3 Bedrooms and 2 Bathrooms, Media / Flex Room, 3 Car Garage, Large Covered Patio overlooking Private Lake, All Sitting on 3.05 acres +/-. Close and Convenient to all Area Shopping, Dining, Churches, Schools... This is Truly a Custom Home.... A Must See...
Zillow last checked: 8 hours ago
Listing updated: May 05, 2025 at 12:28pm
Listed by:
Layne Penfield 501-993-3583,
Baxley-Penfield-Moudy Realtors,
Jennifer Carter 501-590-5183,
Baxley-Penfield-Moudy Realtors
Bought with:
Kristen Hinson, AR
The Property Group
Source: CARMLS,MLS#: 25007523
Facts & features
Interior
Bedrooms & bathrooms
- Bedrooms: 5
- Bathrooms: 4
- Full bathrooms: 4
Dining room
- Features: Kitchen/Dining Combo, Living/Dining Combo, Breakfast Bar
Heating
- Natural Gas, Zoned
Cooling
- Electric
Appliances
- Included: Free-Standing Range, Double Oven, Microwave, Gas Range, Dishwasher, Disposal, Plumbed For Ice Maker, Gas Water Heater, Tankless Water Heater
- Laundry: Washer Hookup, Electric Dryer Hookup, Laundry Room
Features
- Walk-In Closet(s), Built-in Features, Ceiling Fan(s), Walk-in Shower, Breakfast Bar, Kit Counter-Quartz, Pantry, Sheet Rock, Sheet Rock Ceiling, Primary Bedroom/Main Lv, Guest Bedroom/Main Lv, Primary Bedroom Apart, 2 Bedrooms Same Level, 3 Bedrooms Upper Level, 2 Bedrooms Lower Level
- Flooring: Carpet, Wood, Tile
- Doors: Insulated Doors
- Windows: Insulated Windows
- Attic: Attic Vent-Turbo
- Number of fireplaces: 2
- Fireplace features: Factory Built, Gas Starter, Gas Logs Present, Two
Interior area
- Total structure area: 4,094
- Total interior livable area: 4,094 sqft
Property
Parking
- Total spaces: 3
- Parking features: Garage, Three Car, Garage Door Opener, Garage Faces Side
- Has garage: Yes
Features
- Levels: Two
- Stories: 2
- Patio & porch: Patio, Porch
- Exterior features: Rain Gutters
- Waterfront features: Other (see remarks), Pond
Lot
- Size: 3.05 Acres
- Features: Sloped, Level, Rural Property, Cleared, Extra Landscaping, Not in Subdivision, Waterfront, Lawn Sprinkler
Details
- Parcel number: 54R0020003300
- Zoning: Resd
- Other equipment: Home Theater
Construction
Type & style
- Home type: SingleFamily
- Architectural style: Other (see remarks)
- Property subtype: Single Family Residence
Materials
- Brick, Other
- Foundation: Slab
- Roof: Composition,Shingle
Condition
- New construction: Yes
- Year built: 2025
Utilities & green energy
- Electric: Elec-Municipal (+Entergy)
- Gas: Gas-Natural
- Sewer: Septic Tank
- Water: Public
- Utilities for property: Natural Gas Connected, Telephone-Private
Green energy
- Energy efficient items: Doors, Insulation
Community & neighborhood
Security
- Security features: Smoke Detector(s)
Location
- Region: Little Rock
- Subdivision: Metes & Bounds
HOA & financial
HOA
- Has HOA: No
- Services included: Pest Control, Special Assessments
Other
Other facts
- Listing terms: VA Loan,FHA,Conventional,Cash
- Road surface type: Paved
Price history
| Date | Event | Price |
|---|---|---|
| 5/2/2025 | Sold | $1,237,000+1%$302/sqft |
Source: | ||
| 3/1/2025 | Contingent | $1,225,000$299/sqft |
Source: | ||
| 2/27/2025 | Listed for sale | $1,225,000+831.9%$299/sqft |
Source: | ||
| 1/8/2016 | Sold | $131,450+12.4%$32/sqft |
Source: Agent Provided Report a problem | ||
| 12/18/2015 | Listed for sale | $116,900+124.8%$29/sqft |
Source: Ausum Realty #15035411 Report a problem | ||
Public tax history
| Year | Property taxes | Tax assessment |
|---|---|---|
| 2024 | $3,050 +24.9% | $42,934 +2.2% |
| 2023 | $2,442 +10% | $42,020 +9.1% |
| 2022 | $2,219 +8.7% | $38,520 +10% |
Find assessor info on the county website
Neighborhood: 72223
Nearby schools
GreatSchools rating
- 9/10Chenal Elementary SchoolGrades: PK-5Distance: 2.4 mi
- 8/10Joe T. Robinson Middle SchoolGrades: 6-8Distance: 4.7 mi
- 4/10Joe T. Robinson High SchoolGrades: 9-12Distance: 4.8 mi
Schools provided by the listing agent
- Elementary: Pulaski Co. Spec.
- Middle: Pulaski Co. Spec.
- High: Pulaski Co. Spec.
Source: CARMLS. This data may not be complete. We recommend contacting the local school district to confirm school assignments for this home.
Get pre-qualified for a loan
At Zillow Home Loans, we can pre-qualify you in as little as 5 minutes with no impact to your credit score.An equal housing lender. NMLS #10287.
Sell for more on Zillow
Get a Zillow Showcase℠ listing at no additional cost and you could sell for .
$1,267,900
2% more+$25,358
With Zillow Showcase(estimated)$1,293,258

