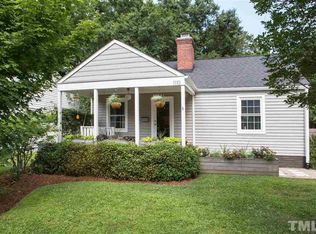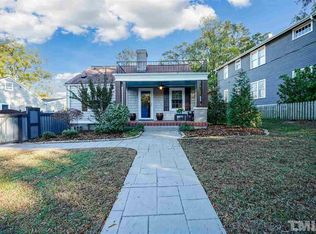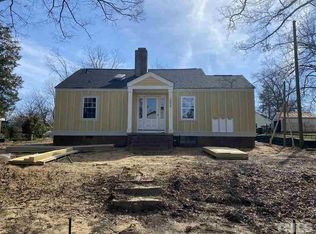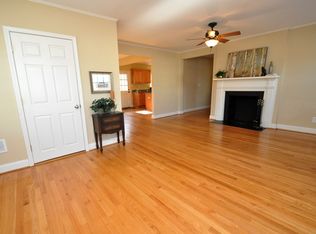Sold for $940,000
$940,000
1112 Watauga St, Raleigh, NC 27604
3beds
1,808sqft
Single Family Residence, Residential
Built in 1942
6,969.6 Square Feet Lot
$920,000 Zestimate®
$520/sqft
$3,212 Estimated rent
Home value
$920,000
$874,000 - $966,000
$3,212/mo
Zestimate® history
Loading...
Owner options
Explore your selling options
What's special
This beautifully renovated 3-bedroom, 2.5 bath home blends timeless charm with modern design. The spacious open floorplan features vaulted ceilings and abundant natural light throughout the main living areas. A chef's dream kitchen includes premium KitchenAid, a beverage center with wine fridge and drink cooler—perfect for entertaining. The cozy family room boasts a gas fireplace for relaxing evenings. The luxurious primary suite offers two closets, dual vanities, a freestanding soaking tub, and a walk-in shower. Enjoy the outdoors with a lovely private yard and patio. Includes a detached one-car garage. Ideally located—walk to Person Street, and just minutes from Iron Works, Five Points, and Downtown Raleigh!
Zillow last checked: 8 hours ago
Listing updated: October 28, 2025 at 01:00am
Listed by:
Lexie Batchelor 404-502-7535,
Dogwood Properties
Bought with:
Courtney Whalen, 269960
Compass -- Raleigh
Source: Doorify MLS,MLS#: 10092708
Facts & features
Interior
Bedrooms & bathrooms
- Bedrooms: 3
- Bathrooms: 3
- Full bathrooms: 2
- 1/2 bathrooms: 1
Heating
- Electric, Forced Air
Cooling
- Central Air
Appliances
- Included: Dishwasher, Disposal, Gas Range, Range Hood, Stainless Steel Appliance(s), Tankless Water Heater
- Laundry: Laundry Closet
Features
- Eat-in Kitchen, High Ceilings, Quartz Counters, Recessed Lighting, Smooth Ceilings, Soaking Tub, Walk-In Shower
- Flooring: Vinyl, Tile
- Has fireplace: Yes
- Fireplace features: Dining Room, Family Room, Gas Log
- Common walls with other units/homes: No Common Walls
Interior area
- Total structure area: 1,808
- Total interior livable area: 1,808 sqft
- Finished area above ground: 1,808
- Finished area below ground: 0
Property
Parking
- Total spaces: 2
- Parking features: Asphalt
- Uncovered spaces: 2
Features
- Levels: One
- Stories: 1
- Patio & porch: Covered, Front Porch, Rear Porch, Side Porch
- Exterior features: Rain Gutters
- Pool features: None
- Fencing: None
- Has view: Yes
Lot
- Size: 6,969 sqft
- Features: Corner Lot, Landscaped
Details
- Additional structures: None
- Parcel number: 0072499
- Special conditions: Standard
Construction
Type & style
- Home type: SingleFamily
- Architectural style: Ranch, Traditional
- Property subtype: Single Family Residence, Residential
Materials
- Board & Batten Siding, Shake Siding
- Foundation: Raised, Slab
- Roof: Shingle
Condition
- New construction: No
- Year built: 1942
Utilities & green energy
- Sewer: Public Sewer
- Water: Public
Community & neighborhood
Community
- Community features: None
Location
- Region: Raleigh
- Subdivision: Lafayette
Price history
| Date | Event | Price |
|---|---|---|
| 6/30/2025 | Sold | $940,000-1%$520/sqft |
Source: | ||
| 5/22/2025 | Pending sale | $949,900$525/sqft |
Source: | ||
| 4/30/2025 | Listed for sale | $949,900+110.2%$525/sqft |
Source: | ||
| 6/9/2022 | Sold | $452,000+3.9%$250/sqft |
Source: | ||
| 5/8/2022 | Contingent | $435,000$241/sqft |
Source: | ||
Public tax history
| Year | Property taxes | Tax assessment |
|---|---|---|
| 2025 | $6,107 +0.4% | $697,934 |
| 2024 | $6,082 +85.8% | $697,934 +133.9% |
| 2023 | $3,273 +112.8% | $298,412 |
Find assessor info on the county website
Neighborhood: Mordecai
Nearby schools
GreatSchools rating
- 4/10Conn ElementaryGrades: PK-5Distance: 0.4 mi
- 6/10Oberlin Middle SchoolGrades: 6-8Distance: 2.2 mi
- 7/10Needham Broughton HighGrades: 9-12Distance: 1.4 mi
Schools provided by the listing agent
- Elementary: Wake - Conn
- Middle: Wake - Oberlin
- High: Wake - Broughton
Source: Doorify MLS. This data may not be complete. We recommend contacting the local school district to confirm school assignments for this home.
Get a cash offer in 3 minutes
Find out how much your home could sell for in as little as 3 minutes with a no-obligation cash offer.
Estimated market value$920,000
Get a cash offer in 3 minutes
Find out how much your home could sell for in as little as 3 minutes with a no-obligation cash offer.
Estimated market value
$920,000



