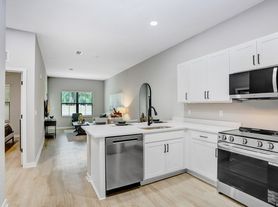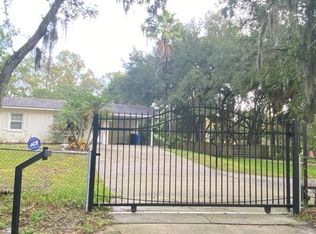11124 Great Neck Rd Beautiful 3-Bedroom Home with Office & Fenced Backyard Welcome to this stunning single-family home featuring 3 bedrooms, 2.5 bathrooms, an office, and a 2-car garage with additional street parking. Main Level: Step into a bright and inviting foyer. To your left, you'll find a private home office, perfect for working from home. To your right, a staircase leads you to the second floor. Continue straight to the open-concept kitchen, complete with granite countertops, stainless steel appliances, and an eat-in dining area. The kitchen overlooks the spacious great room, making it ideal for entertaining. A convenient half bathroom is also located on this level. Second Level: At the top of the stairs, you'll find a laundry closet with a washer and dryer tucked neatly behind bi-fold doors. The primary suite features a walk-in closet and a luxurious en-suite bathroom with a soaking tub, walk-in shower, dual sinks, and a private commode. Two additional bedrooms, each with generous closet space, share a second full bathroom. Outdoor Living: Step outside to enjoy your fenced-in backyard perfect for pets, gatherings, or simply relaxing. This home offers the perfect blend of comfort, functionality, and style.
House for rent
$2,700/mo
Fees may apply
11124 Great Neck Rd, Riverview, FL 33578
3beds
2,006sqft
Price may not include required fees and charges. Learn more|
Singlefamily
Available now
Cats, dogs OK
Central air
In unit laundry
2 Attached garage spaces parking
Central
What's special
Private home officeGranite countertopsBright and inviting foyerFenced backyardPrivate commodeSoaking tubSpacious great room
- 6 days |
- -- |
- -- |
Zillow last checked: 8 hours ago
Listing updated: February 18, 2026 at 09:05pm
Travel times
Looking to buy when your lease ends?
Consider a first-time homebuyer savings account designed to grow your down payment with up to a 6% match & a competitive APY.
Facts & features
Interior
Bedrooms & bathrooms
- Bedrooms: 3
- Bathrooms: 3
- Full bathrooms: 2
- 1/2 bathrooms: 1
Heating
- Central
Cooling
- Central Air
Appliances
- Included: Dishwasher, Disposal, Dryer, Microwave, Range, Refrigerator, Washer
- Laundry: In Unit, Inside, Laundry Closet, Upper Level
Features
- Individual Climate Control, Open Floorplan, PrimaryBedroom Upstairs, Solid Surface Counters, Thermostat, Walk In Closet
Interior area
- Total interior livable area: 2,006 sqft
Property
Parking
- Total spaces: 2
- Parking features: Attached, Covered
- Has attached garage: Yes
- Details: Contact manager
Features
- Stories: 2
- Exterior features: Curb Parking, Display Window(s), Grounds Care included in rent, Heating system: Central, Inside, Laundry Closet, New Hometown At Winthrop, Open Floorplan, PrimaryBedroom Upstairs, Solid Surface Counters, Thermostat, Upper Level, Walk In Closet, Window Treatments
Details
- Parcel number: 2030099X1000000003470U
Construction
Type & style
- Home type: SingleFamily
- Property subtype: SingleFamily
Condition
- Year built: 2017
Community & HOA
Location
- Region: Riverview
Financial & listing details
- Lease term: 12 Months
Price history
| Date | Event | Price |
|---|---|---|
| 1/31/2026 | Price change | $2,700-3.6%$1/sqft |
Source: Stellar MLS #W7878900 Report a problem | ||
| 12/9/2025 | Price change | $2,800-6.7%$1/sqft |
Source: Stellar MLS #W7878900 Report a problem | ||
| 10/11/2025 | Price change | $3,000-6.3%$1/sqft |
Source: Stellar MLS #W7878900 Report a problem | ||
| 9/11/2025 | Listed for rent | $3,200+3.2%$2/sqft |
Source: Stellar MLS #W7878900 Report a problem | ||
| 8/11/2024 | Listing removed | -- |
Source: Stellar MLS #W7866093 Report a problem | ||
Neighborhood: Winthrop Village
Nearby schools
GreatSchools rating
- 5/10Symmes Elementary SchoolGrades: PK-5Distance: 0.2 mi
- 2/10Giunta Middle SchoolGrades: 6-8Distance: 3.2 mi
- 6/10Riverview High SchoolGrades: 9-12Distance: 2.5 mi

