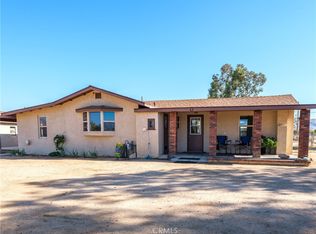Sold for $765,000 on 05/22/25
Listing Provided by:
Flo Drobnick DRE #01343794 7605597709,
Alam Realty
Bought with: Tiempo Realty
$765,000
11125 Joshua Rd, Apple Valley, CA 92308
4beds
3,383sqft
Single Family Residence
Built in 2005
4.7 Acres Lot
$747,700 Zestimate®
$226/sqft
$3,819 Estimated rent
Home value
$747,700
$673,000 - $830,000
$3,819/mo
Zestimate® history
Loading...
Owner options
Explore your selling options
What's special
VIEWS, VIEWS, VIEWS. This BEAUTIFUL 3,383 sq. ft. home is located on five acres in a desirable area of Apple Valley with views of the mountains and the entire High Desert - plus a GUEST HOUSE/MOTHER-IN-LAW/RENTAL home approximately 900 sq. ft. with it's own street access. Entire property is fully fenced and cross fenced at the main house and at the guest house with RV access for both. Main home features beautiful chandeliers, fan/lights, partial beautiful tile flooring and carpet, large windows for viewing breath-taking scenery, POOL and SPA. Kitchen has granite counters, LARGE counter with seating around, counter-top stove, stainless steel appliances, double ovens, walk-in pantry, pot shelves. Master bedroom has a gas fireplace, sitting area, two walk-in-closets, master bath has double sinks, step up jetted tub, family room has a wood-burning fireplace, WET BAR. The guest house has two bedrooms, one bath, wood-burning stove, private access. The main home has many beautiful features and has been meticulously cared for. Too much to mention here. It's a MUST SEE, so schedule your appointment today.
Zillow last checked: 8 hours ago
Listing updated: May 27, 2025 at 03:05pm
Listing Provided by:
Flo Drobnick DRE #01343794 7605597709,
Alam Realty
Bought with:
Irene Garcia, DRE #02119276
Tiempo Realty
Source: CRMLS,MLS#: HD25057487 Originating MLS: California Regional MLS
Originating MLS: California Regional MLS
Facts & features
Interior
Bedrooms & bathrooms
- Bedrooms: 4
- Bathrooms: 3
- Full bathrooms: 2
- 1/2 bathrooms: 1
- Main level bathrooms: 3
- Main level bedrooms: 4
Bedroom
- Features: All Bedrooms Down
Family room
- Features: Separate Family Room
Kitchen
- Features: Granite Counters, Kitchen Island, Kitchen/Family Room Combo
Other
- Features: Walk-In Closet(s)
Pantry
- Features: Walk-In Pantry
Heating
- Central
Cooling
- Central Air, Evaporative Cooling
Appliances
- Included: Double Oven, Dishwasher, Disposal, Refrigerator, Dryer, Washer
- Laundry: Inside, Laundry Room
Features
- Breakfast Bar, Breakfast Area, Ceiling Fan(s), High Ceilings, Pantry, Bar, All Bedrooms Down, Walk-In Pantry, Walk-In Closet(s)
- Flooring: Carpet, Tile
- Has fireplace: Yes
- Fireplace features: Family Room, Primary Bedroom, See Remarks, Wood Burning
- Common walls with other units/homes: 2+ Common Walls
Interior area
- Total interior livable area: 3,383 sqft
Property
Parking
- Total spaces: 3
- Parking features: Door-Multi, Garage
- Attached garage spaces: 3
Features
- Levels: One
- Stories: 1
- Entry location: Front
- Patio & porch: Concrete, Covered
- Has private pool: Yes
- Pool features: Heated, In Ground, Private
- Has spa: Yes
- Spa features: Heated, In Ground
- Fencing: Chain Link,Cross Fenced,Excellent Condition
- Has view: Yes
- View description: City Lights, Desert, Mountain(s), Panoramic
Lot
- Size: 4.70 Acres
- Features: 2-5 Units/Acre, Horse Property, Landscaped
Details
- Parcel number: 3080191060000
- Special conditions: Standard
- Horses can be raised: Yes
Construction
Type & style
- Home type: SingleFamily
- Architectural style: Modern
- Property subtype: Single Family Residence
- Attached to another structure: Yes
Materials
- Roof: Tile
Condition
- New construction: No
- Year built: 2005
Utilities & green energy
- Electric: 220 Volts For Spa, Standard
- Sewer: Septic Tank
- Water: Public
Community & neighborhood
Community
- Community features: Rural
Location
- Region: Apple Valley
Other
Other facts
- Listing terms: Cash,Cash to New Loan,Conventional,FHA,VA Loan
- Road surface type: Paved
Price history
| Date | Event | Price |
|---|---|---|
| 5/22/2025 | Sold | $765,000$226/sqft |
Source: | ||
| 3/30/2025 | Pending sale | $765,000$226/sqft |
Source: | ||
| 3/17/2025 | Listed for sale | $765,000$226/sqft |
Source: | ||
Public tax history
| Year | Property taxes | Tax assessment |
|---|---|---|
| 2025 | $8,563 +1.1% | $725,382 +2% |
| 2024 | $8,467 +0.9% | $711,159 +2% |
| 2023 | $8,395 +1.5% | $697,214 +2% |
Find assessor info on the county website
Neighborhood: 92308
Nearby schools
GreatSchools rating
- 4/10Mariana AcademyGrades: K-8Distance: 1.9 mi
- 5/10Apple Valley High SchoolGrades: 9-12Distance: 2.2 mi
Get a cash offer in 3 minutes
Find out how much your home could sell for in as little as 3 minutes with a no-obligation cash offer.
Estimated market value
$747,700
Get a cash offer in 3 minutes
Find out how much your home could sell for in as little as 3 minutes with a no-obligation cash offer.
Estimated market value
$747,700
