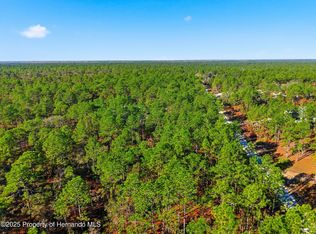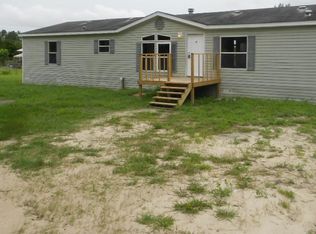HOME SWEET HOME! Home Ready for you! Need A Place For ALL Your Toys? How About 1.25 Acre Fully Fenced. Plenty Of Room Here for everyone. 3 Bedroom,2 Bath. Mickey & Minnie Bathrooms. Wow a Garden Tub To Relax After A Hard Day Work. Every Room Is Supersize. Great Room,Dining Room, Large Kitchen With Plenty Of Cabinets. Also Counter Top Space is Plenty especially making all those Christmas Cookies For Your Favorite Realtor! Bamboo flooring. Lots Of Windows to Bring In Natural Light. Hampton Bay Ceiling Fans With Remotes. Moen Sinks And Faucet. Wow Pole Barn With Cement Slab. Pig Pen.3 Stall steer /Horse Pen. Close to Rt 50,Stores & Restaurants. Suncoast parkway is within a few minute Drive. 3 Hospitals, Doctors. HOME SWEET HOME! Home Ready for you!
This property is off market, which means it's not currently listed for sale or rent on Zillow. This may be different from what's available on other websites or public sources.

