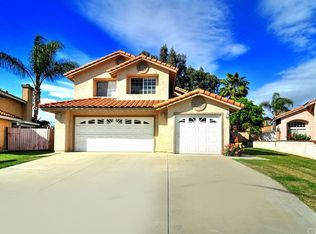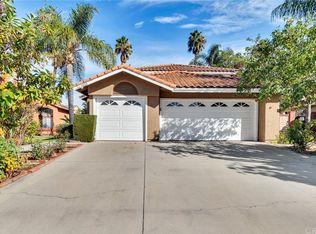Sold for $761,000
Listing Provided by:
Shireen Ferguson DRE #01871452 714-588-2600,
First Team Real Estate
Bought with: First Team Real Estate North Tustin
$761,000
11127 Liverpool Ln, Riverside, CA 92503
4beds
2,134sqft
Single Family Residence
Built in 1989
8,712 Square Feet Lot
$758,400 Zestimate®
$357/sqft
$4,014 Estimated rent
Home value
$758,400
$690,000 - $834,000
$4,014/mo
Zestimate® history
Loading...
Owner options
Explore your selling options
What's special
This 4-bedroom, 3-bathroom home in Riverside offers a flexible layout and great indoor-outdoor living. One bedroom and full bathroom are located on the main floor—perfect for guests, in-laws, or a home office.
The open floor plan features a generous kitchen with granite countertops, stainless steel appliances, an eating nook, and a separate dining area. The family room includes a cozy fireplace and recessed lighting, creating a warm and inviting space to relax or entertain.
Upstairs, the large primary suite boasts high ceilings, a dual-sink vanity, soaking tub, walk-in shower, and ample closet space. You'll also find a spacious laundry room and a 3-car garage for plenty of storage.
The backyard is ready for summer with a pool and spa, a large grassy area, and a concrete patio ideal for outdoor dining and entertaining. An extra-wide driveway provides additional parking or space for recreational vehicles.
Conveniently located near major freeways, shopping, and dining, this home is priced to sell and offers great value. Don’t miss your chance to make it yours—schedule a tour today!
Zillow last checked: 8 hours ago
Listing updated: July 31, 2025 at 01:21pm
Listing Provided by:
Shireen Ferguson DRE #01871452 714-588-2600,
First Team Real Estate
Bought with:
Sendy Mackenzie, DRE #02004006
First Team Real Estate North Tustin
Source: CRMLS,MLS#: OC25140479 Originating MLS: California Regional MLS
Originating MLS: California Regional MLS
Facts & features
Interior
Bedrooms & bathrooms
- Bedrooms: 4
- Bathrooms: 3
- Full bathrooms: 3
- Main level bathrooms: 1
- Main level bedrooms: 1
Primary bedroom
- Features: Primary Suite
Bedroom
- Features: Bedroom on Main Level
Bathroom
- Features: Bathroom Exhaust Fan, Bathtub, Dual Sinks, Enclosed Toilet, Separate Shower, Tub Shower
Kitchen
- Features: Granite Counters, Kitchen/Family Room Combo
Other
- Features: Walk-In Closet(s)
Heating
- Central
Cooling
- Central Air
Appliances
- Included: Dishwasher, Gas Oven, Gas Range, Microwave
- Laundry: Inside, Laundry Room
Features
- Breakfast Bar, Built-in Features, Ceiling Fan(s), Separate/Formal Dining Room, Eat-in Kitchen, Granite Counters, High Ceilings, Recessed Lighting, Two Story Ceilings, Bedroom on Main Level, Primary Suite, Walk-In Closet(s)
- Flooring: Carpet, Tile
- Has fireplace: Yes
- Fireplace features: Living Room
- Common walls with other units/homes: No Common Walls
Interior area
- Total interior livable area: 2,134 sqft
Property
Parking
- Total spaces: 3
- Parking features: Direct Access, Driveway, Garage
- Attached garage spaces: 3
Features
- Levels: Two
- Stories: 2
- Entry location: 1
- Has private pool: Yes
- Pool features: In Ground, Private
- Has spa: Yes
- Spa features: In Ground, Private
- Has view: Yes
- View description: Pool
Lot
- Size: 8,712 sqft
- Features: 0-1 Unit/Acre, Back Yard, Front Yard, Lawn, Landscaped, Yard
Details
- Parcel number: 136212030
- Special conditions: Standard
Construction
Type & style
- Home type: SingleFamily
- Property subtype: Single Family Residence
Materials
- Stucco
- Roof: Tile
Condition
- New construction: No
- Year built: 1989
Utilities & green energy
- Sewer: Public Sewer
- Water: Public
- Utilities for property: Cable Available, Electricity Connected, Natural Gas Connected, Phone Available, Sewer Connected, Water Connected
Community & neighborhood
Security
- Security features: Carbon Monoxide Detector(s), Smoke Detector(s)
Community
- Community features: Sidewalks
Location
- Region: Riverside
Other
Other facts
- Listing terms: Cash,Cash to New Loan,Conventional,Submit
- Road surface type: Paved
Price history
| Date | Event | Price |
|---|---|---|
| 7/30/2025 | Sold | $761,000+1.5%$357/sqft |
Source: | ||
| 7/3/2025 | Contingent | $749,900$351/sqft |
Source: | ||
| 6/25/2025 | Listed for sale | $749,900+197.6%$351/sqft |
Source: | ||
| 7/24/2009 | Sold | $252,000-32.8%$118/sqft |
Source: Public Record Report a problem | ||
| 4/14/2009 | Sold | $374,898+25.4%$176/sqft |
Source: Public Record Report a problem | ||
Public tax history
| Year | Property taxes | Tax assessment |
|---|---|---|
| 2025 | $3,970 +3.3% | $325,265 +2% |
| 2024 | $3,844 +1.6% | $318,888 +2% |
| 2023 | $3,784 +6.4% | $312,636 +2% |
Find assessor info on the county website
Neighborhood: La Sierra South
Nearby schools
GreatSchools rating
- 5/10Allan Orrenmaa Elementary SchoolGrades: K-5Distance: 0.5 mi
- 6/10Arizona Middle SchoolGrades: 6-8Distance: 0.2 mi
- 7/10Hillcrest High SchoolGrades: 9-12Distance: 1 mi
Schools provided by the listing agent
- Middle: Arizona
- High: Hillcrest
Source: CRMLS. This data may not be complete. We recommend contacting the local school district to confirm school assignments for this home.
Get a cash offer in 3 minutes
Find out how much your home could sell for in as little as 3 minutes with a no-obligation cash offer.
Estimated market value$758,400
Get a cash offer in 3 minutes
Find out how much your home could sell for in as little as 3 minutes with a no-obligation cash offer.
Estimated market value
$758,400

