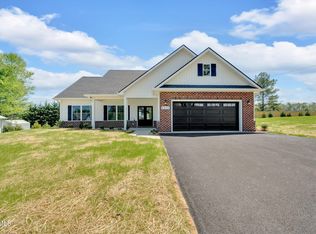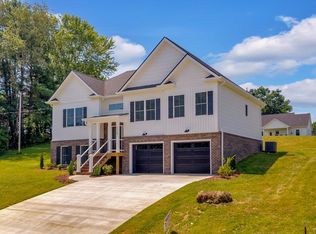Sold for $420,000
$420,000
1113 Cherry Ridge Rd, Jonesborough, TN 37659
3beds
1,521sqft
Single Family Residence, Residential
Built in 2025
0.37 Acres Lot
$428,900 Zestimate®
$276/sqft
$2,167 Estimated rent
Home value
$428,900
$360,000 - $515,000
$2,167/mo
Zestimate® history
Loading...
Owner options
Explore your selling options
What's special
For Sale: Stunning 3-Bedroom Home with Mountain Views
Discover the perfect blend of comfort and style with our Wisteria Plan! This thoughtfully designed single-level home offers 3 bedrooms and 2 baths on a level lot with mountain views.
Step into an open-concept living area featuring a spacious great room and dining room—perfect for hosting or relaxing. The heart of the home is a gourmet kitchen, complete with white cabinets, quartz countertops, stainless steel appliances, a large island, and a convenient pantry.
The primary suite is your private retreat, offering a generous walk-in closet and a luxurious bathroom with double vanities and a tiled shower. Two additional 12'x12' bedrooms share a full bath, providing ample space for family, guests, or a home office.
Enjoy the beauty of luxury plank flooring throughout and extend your living space to the front and rear porches, ideal for savoring morning coffee or evening sunsets. The two-car garage with an opener adds convenience and functionality.
Schedule your tour today and experience the Wisteria Plan's charm for yourself! This is your opportunity to own a stunning home in a serene location.
*Under Construction/Model Interior Photos*
Zillow last checked: 8 hours ago
Listing updated: June 02, 2025 at 10:55am
Listed by:
Whitney Riddle 423-791-0265,
Wolfe Development
Bought with:
Steven Eldridge, 366926
simpliHOM
Source: TVRMLS,MLS#: 9975052
Facts & features
Interior
Bedrooms & bathrooms
- Bedrooms: 3
- Bathrooms: 2
- Full bathrooms: 2
Primary bedroom
- Level: First
- Area: 224
- Dimensions: 14 x 16
Bedroom 2
- Level: First
- Area: 144
- Dimensions: 12 x 12
Bedroom 3
- Level: First
- Area: 144
- Dimensions: 12 x 12
Bathroom 1
- Level: First
Bathroom 2
- Level: First
Dining room
- Level: First
- Area: 144
- Dimensions: 8 x 18
Great room
- Level: First
- Area: 252
- Dimensions: 14 x 18
Kitchen
- Level: First
- Area: 198
- Dimensions: 11 x 18
Laundry
- Level: First
Heating
- Electric, Heat Pump
Cooling
- Heat Pump
Appliances
- Included: Dishwasher, Disposal, Electric Range, Microwave
- Laundry: Electric Dryer Hookup, Washer Hookup
Features
- Master Downstairs, Kitchen Island, Open Floorplan, Pantry, Walk-In Closet(s)
- Flooring: Ceramic Tile, Luxury Vinyl
- Doors: French Doors
- Windows: Double Pane Windows
Interior area
- Total structure area: 1,521
- Total interior livable area: 1,521 sqft
Property
Parking
- Total spaces: 2
- Parking features: Asphalt, Garage Door Opener
- Garage spaces: 2
Features
- Levels: One
- Stories: 1
- Patio & porch: Covered, Front Porch, Rear Patio
- Has view: Yes
- View description: Mountain(s)
Lot
- Size: 0.37 Acres
- Dimensions: 144 x 117 IRR
- Topography: Level, Rolling Slope
Details
- Parcel number: 059d A 008.00
- Zoning: R1
Construction
Type & style
- Home type: SingleFamily
- Architectural style: Farmhouse,Ranch
- Property subtype: Single Family Residence, Residential
Materials
- Brick, Vinyl Siding
- Foundation: Slab
- Roof: Asphalt,Shingle
Condition
- New Construction
- New construction: Yes
- Year built: 2025
Details
- Warranty included: Yes
Utilities & green energy
- Sewer: Public Sewer
- Water: Public
Community & neighborhood
Security
- Security features: Smoke Detector(s)
Location
- Region: Jonesborough
- Subdivision: Not In Subdivision
Other
Other facts
- Listing terms: Cash,Conventional,FHA,VA Loan
Price history
| Date | Event | Price |
|---|---|---|
| 5/29/2025 | Sold | $420,000-1.2%$276/sqft |
Source: TVRMLS #9975052 Report a problem | ||
| 5/20/2025 | Pending sale | $425,000$279/sqft |
Source: TVRMLS #9975052 Report a problem | ||
| 5/19/2025 | Listed for sale | $425,000$279/sqft |
Source: TVRMLS #9975052 Report a problem | ||
| 5/17/2025 | Pending sale | $425,000$279/sqft |
Source: TVRMLS #9975052 Report a problem | ||
| 5/6/2025 | Listed for sale | $425,000$279/sqft |
Source: TVRMLS #9975052 Report a problem | ||
Public tax history
Tax history is unavailable.
Neighborhood: 37659
Nearby schools
GreatSchools rating
- NAJonesborough Middle SchoolGrades: 5-8Distance: 1.7 mi
- 5/10David Crockett High SchoolGrades: 9-12Distance: 2.8 mi
Schools provided by the listing agent
- Elementary: Jonesborough
- Middle: Jonesborough
- High: David Crockett
Source: TVRMLS. This data may not be complete. We recommend contacting the local school district to confirm school assignments for this home.
Get pre-qualified for a loan
At Zillow Home Loans, we can pre-qualify you in as little as 5 minutes with no impact to your credit score.An equal housing lender. NMLS #10287.

