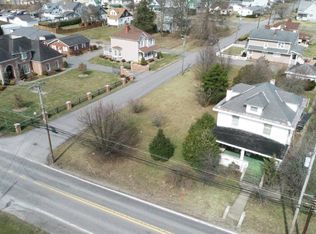Sold for $140,000
$140,000
1113 Country Club Rd, Fairmont, WV 26554
3beds
2,165sqft
Single Family Residence
Built in 1930
0.34 Acres Lot
$178,600 Zestimate®
$65/sqft
$1,702 Estimated rent
Home value
$178,600
$155,000 - $202,000
$1,702/mo
Zestimate® history
Loading...
Owner options
Explore your selling options
What's special
Looking for a home with lots of storage? Found it! Nice size home with 3 BR, wood floors and built ins for character, good layout. Level side yard lot for added privacy. Covered back patio, shed and an extra building for workshop, personal office. Parking in rear of home. Alot of potential with this one. 571-141609 AR
Zillow last checked: 8 hours ago
Listing updated: June 16, 2023 at 03:29pm
Listed by:
KATHRYN SIMS 304-476-1200,
THE PROPERTY SHOP, LLC
Bought with:
BIRDIE CHRISTIE HAYES, WVA250040389
BIRDHOUSE REALTY LLC
Source: NCWV REIN,MLS#: 10147964
Facts & features
Interior
Bedrooms & bathrooms
- Bedrooms: 3
- Bathrooms: 2
- Full bathrooms: 1
- 1/2 bathrooms: 1
Bedroom 2
- Features: Wood Floor
Bedroom 3
- Features: Wood Floor
Dining room
- Features: Wood Floor, Built-in Features
Kitchen
- Features: Vinyl Flooring
Living room
- Features: Wood Floor
Basement
- Level: Basement
Heating
- Forced Air, Natural Gas, Wood
Cooling
- Central Air
Appliances
- Included: Countertop Range, Wall Oven
Features
- High Speed Internet
- Flooring: Wood, Vinyl
- Doors: Storm Door(s)
- Windows: Double Pane Windows
- Basement: Full,Interior Entry,Sump Pump
- Attic: Floor,Partially Finished,Permanent Stairs
- Number of fireplaces: 1
- Fireplace features: Stove Insert
Interior area
- Total structure area: 2,885
- Total interior livable area: 2,165 sqft
- Finished area above ground: 2,165
- Finished area below ground: 0
Property
Parking
- Total spaces: 3
- Parking features: Off Street, 3+ Cars
Features
- Levels: 2
- Stories: 2
- Patio & porch: Patio
- Exterior features: Other
- Fencing: None
- Has view: Yes
- View description: Neighborhood
- Waterfront features: None
Lot
- Size: 0.34 Acres
- Dimensions: 105 x 105
- Features: Level
Details
- Additional structures: Storage Shed/Outbuilding
- Parcel number: 24031200160000
Construction
Type & style
- Home type: SingleFamily
- Architectural style: Traditional
- Property subtype: Single Family Residence
Materials
- Frame, Brick/Aluminum
- Foundation: Block
- Roof: Shingle,Rubber
Condition
- Year built: 1930
Utilities & green energy
- Electric: Circuit Breakers
- Sewer: Public Sewer
- Water: Public
Community & neighborhood
Community
- Community features: Park, Playground, Shopping/Mall, Health Club, Medical Facility, Public Transportation
Location
- Region: Fairmont
Price history
| Date | Event | Price |
|---|---|---|
| 6/16/2023 | Sold | $140,000-2.8%$65/sqft |
Source: | ||
| 5/1/2023 | Contingent | $144,000$67/sqft |
Source: | ||
| 4/18/2023 | Listed for sale | $144,000$67/sqft |
Source: | ||
| 4/7/2023 | Contingent | $144,000$67/sqft |
Source: | ||
| 3/9/2023 | Price change | $144,000-22.1%$67/sqft |
Source: | ||
Public tax history
| Year | Property taxes | Tax assessment |
|---|---|---|
| 2025 | $146 +0.9% | $9,780 |
| 2024 | $145 -0.4% | $9,780 |
| 2023 | $145 -0.2% | $9,780 |
Find assessor info on the county website
Neighborhood: 26554
Nearby schools
GreatSchools rating
- 10/10Jayenne Elementary SchoolGrades: PK-4Distance: 0.4 mi
- 6/10West Fairmont Middle SchoolGrades: 5-8Distance: 1 mi
- 6/10Fairmont Senior High SchoolGrades: 9-12Distance: 0.8 mi
Schools provided by the listing agent
- Elementary: Watson Elementary
- Middle: West Fairmont Middle
- High: Fairmont Sr. High
- District: Marion
Source: NCWV REIN. This data may not be complete. We recommend contacting the local school district to confirm school assignments for this home.
Get pre-qualified for a loan
At Zillow Home Loans, we can pre-qualify you in as little as 5 minutes with no impact to your credit score.An equal housing lender. NMLS #10287.
