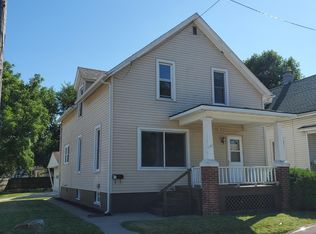Closed
$168,000
1113 English STREET, Racine, WI 53402
3beds
1,549sqft
Single Family Residence
Built in 1914
3,920.4 Square Feet Lot
$-- Zestimate®
$108/sqft
$1,555 Estimated rent
Home value
Not available
Estimated sales range
Not available
$1,555/mo
Zestimate® history
Loading...
Owner options
Explore your selling options
What's special
This freshly updated 3-bedroom, 1-bath offers a fantastic opportunity to own a home with modern touches and classic appeal. Thoughtfully refreshed throughout, the home features a complete interior repaint, brand-new carpet, and updated electrical--providing both comfort and peace of mind from day one.Inside, you'll find a functional layout with bright living spaces and high ceilings. The spacious backyard is a blank canvas--ready for your dream patio, garden, or cozy firepit setup and comes equipped with a storage shed. Only a short walk to Lake Michigan, the Racine Zoo and more. Don't miss out on making this home yours!New roof and gutters in 2016/2017, AC = 2020 w/ 10 year warranty.
Zillow last checked: 8 hours ago
Listing updated: October 02, 2025 at 02:13pm
Listed by:
Rebekah Jasperson 262-994-4030,
Keller Williams-Franksville
Bought with:
Shiela Heg
Source: WIREX MLS,MLS#: 1931835 Originating MLS: Metro MLS
Originating MLS: Metro MLS
Facts & features
Interior
Bedrooms & bathrooms
- Bedrooms: 3
- Bathrooms: 1
- Full bathrooms: 1
Primary bedroom
- Level: Upper
- Area: 156
- Dimensions: 12 x 13
Bedroom 2
- Level: Upper
- Area: 130
- Dimensions: 13 x 10
Bedroom 3
- Level: Upper
- Area: 195
- Dimensions: 15 x 13
Bathroom
- Features: Shower Over Tub
Dining room
- Level: Main
- Area: 156
- Dimensions: 13 x 12
Kitchen
- Level: Main
- Area: 180
- Dimensions: 15 x 12
Living room
- Level: Main
- Area: 169
- Dimensions: 13 x 13
Heating
- Natural Gas, Forced Air
Appliances
- Included: Dryer, Freezer, Oven, Range, Refrigerator, Washer
Features
- Cathedral/vaulted ceiling
- Basement: Full,Stone
Interior area
- Total structure area: 1,549
- Total interior livable area: 1,549 sqft
Property
Parking
- Parking features: No Garage
Features
- Levels: Two
- Stories: 2
Lot
- Size: 3,920 sqft
- Features: Sidewalks
Details
- Additional structures: Garden Shed
- Parcel number: 21020000
- Zoning: R-3
- Special conditions: Arms Length
Construction
Type & style
- Home type: SingleFamily
- Architectural style: Colonial
- Property subtype: Single Family Residence
Materials
- Aluminum Siding, Aluminum/Steel
Condition
- 21+ Years
- New construction: No
- Year built: 1914
Utilities & green energy
- Sewer: Public Sewer
- Water: Public
Community & neighborhood
Location
- Region: Racine
- Municipality: Racine
Price history
| Date | Event | Price |
|---|---|---|
| 9/29/2025 | Sold | $168,000+5.7%$108/sqft |
Source: | ||
| 8/24/2025 | Contingent | $159,000$103/sqft |
Source: | ||
| 8/21/2025 | Listed for sale | $159,000$103/sqft |
Source: | ||
Public tax history
| Year | Property taxes | Tax assessment |
|---|---|---|
| 2024 | $2,967 +8.7% | $130,400 +11.5% |
| 2023 | $2,730 +8.7% | $117,000 +10.4% |
| 2022 | $2,510 -0.9% | $106,000 +10.4% |
Find assessor info on the county website
Neighborhood: 53402
Nearby schools
GreatSchools rating
- 3/10Roosevelt Elementary SchoolGrades: PK-5Distance: 0.5 mi
- NAGilmore Middle SchoolGrades: 6-8Distance: 0.7 mi
- 3/10Horlick High SchoolGrades: 9-12Distance: 0.8 mi
Schools provided by the listing agent
- District: Racine
Source: WIREX MLS. This data may not be complete. We recommend contacting the local school district to confirm school assignments for this home.

Get pre-qualified for a loan
At Zillow Home Loans, we can pre-qualify you in as little as 5 minutes with no impact to your credit score.An equal housing lender. NMLS #10287.
