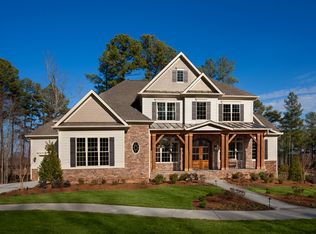Grace and elegance are hallmarks of this luxurious home! The Henley boasts a two-story foyer with double turned staircases that open to a spacious two-story family room with a fireplace. The heart of this stunning home is its very large gourmet kitchen, which features generous counter space, a large island with a cook-top and ample seating, a double sink, a walk-in pantry, and an expansive breakfast area with a built-in desk and access to a mud room with a closet and a laundry room. The master bedroom suite includes a private den with a columned entry and secondary access to the second-floor balcony; two extraordinarily large walk-in closets; and a luxurious master bath with a tray ceiling, a sunken tub, two vanities, two dressing areas, a shower with a seat, and two private toilet areas. Other features include ten-foot ceilings throughout the first floor, and a staircase from the family room and breakfast area to the second-floor balcony.
This property is off market, which means it's not currently listed for sale or rent on Zillow. This may be different from what's available on other websites or public sources.
