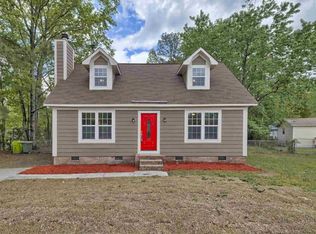Sold for $945,000
$945,000
1113 N Brickyard Rd, Columbia, SC 29223
6beds
4,780sqft
SingleFamily
Built in 1995
4.93 Acres Lot
$946,300 Zestimate®
$198/sqft
$3,650 Estimated rent
Home value
$946,300
$899,000 - $994,000
$3,650/mo
Zestimate® history
Loading...
Owner options
Explore your selling options
What's special
Almost 5 acres with a stocked pond.Very peaceful setting lined with trees.Home is extra clean.Nice family room/dining room combo.Built-ins in breakfast room
Facts & features
Interior
Bedrooms & bathrooms
- Bedrooms: 6
- Bathrooms: 5
- Full bathrooms: 5
Heating
- Forced air
Cooling
- Central
Features
- Flooring: Linoleum / Vinyl
- Has fireplace: Yes
Interior area
- Total interior livable area: 4,780 sqft
Property
Parking
- Parking features: Garage - Detached
Features
- Exterior features: Stone
Lot
- Size: 4.93 Acres
Details
- Parcel number: 201000403
Construction
Type & style
- Home type: SingleFamily
Materials
- Foundation: Concrete Block
- Roof: Composition
Condition
- Year built: 1995
Community & neighborhood
Location
- Region: Columbia
Price history
| Date | Event | Price |
|---|---|---|
| 1/20/2026 | Sold | $945,000$198/sqft |
Source: Public Record Report a problem | ||
| 12/3/2025 | Pending sale | $945,000$198/sqft |
Source: | ||
| 10/7/2025 | Price change | $945,000-5%$198/sqft |
Source: | ||
| 6/30/2025 | Listed for sale | $995,000+165.3%$208/sqft |
Source: | ||
| 11/29/2016 | Sold | $375,000+31.6%$78/sqft |
Source: Public Record Report a problem | ||
Public tax history
| Year | Property taxes | Tax assessment |
|---|---|---|
| 2022 | $4,854 +0.9% | $22,030 +2.8% |
| 2021 | $4,810 -1.6% | $21,430 |
| 2020 | $4,891 -0.3% | $21,430 |
Find assessor info on the county website
Neighborhood: 29223
Nearby schools
GreatSchools rating
- 3/10Killian Elementary SchoolGrades: PK-5Distance: 1.1 mi
- 2/10Longleaf Middle SchoolGrades: 6-8Distance: 2.1 mi
- 3/10Westwood High SchoolGrades: 9-12Distance: 4.3 mi
Schools provided by the listing agent
- Elementary: Killian
- Middle: Longleaf
- High: Ridgeview
- District: RICHLAND 02
Source: The MLS. This data may not be complete. We recommend contacting the local school district to confirm school assignments for this home.
Get a cash offer in 3 minutes
Find out how much your home could sell for in as little as 3 minutes with a no-obligation cash offer.
Estimated market value$946,300
Get a cash offer in 3 minutes
Find out how much your home could sell for in as little as 3 minutes with a no-obligation cash offer.
Estimated market value
$946,300
