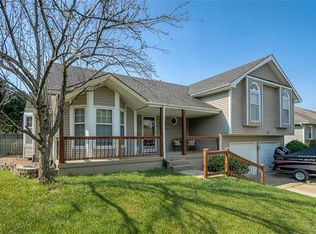Sold
Price Unknown
1113 NE Hunters Rdg, Lees Summit, MO 64086
3beds
2,564sqft
Single Family Residence
Built in 1990
0.35 Acres Lot
$352,500 Zestimate®
$--/sqft
$2,595 Estimated rent
Home value
$352,500
$335,000 - $370,000
$2,595/mo
Zestimate® history
Loading...
Owner options
Explore your selling options
What's special
Cute, Cute, Cute is this raised ranch. Don't miss your opportunity to live in this sweet 3 bed 3 bath home with newer paint and flooring. Vaulted ceilings with shiplap fireplace accents popular interior colors and decor. Large master bedroom with two closets tile bathroom and whirlpool tub. Just out the back door is a large deck and over 1/3 acre fenced lot backing to greenspace. In the lower level is a large family room or 4th bedroom with attached 3/4 bath. the deep garage is perfect for a workshop or storage. Lots to offer this could be your perfect next move. (front porch has treated replaced wood not painted yet)
Zillow last checked: 8 hours ago
Listing updated: April 24, 2024 at 08:10pm
Listing Provided by:
Miki Strobel 816-507-0672,
Keller Williams Platinum Prtnr
Bought with:
Chad Harbin, 2020004250
Worth Clark Realty
Source: Heartland MLS as distributed by MLS GRID,MLS#: 2476582
Facts & features
Interior
Bedrooms & bathrooms
- Bedrooms: 3
- Bathrooms: 3
- Full bathrooms: 3
Primary bedroom
- Level: First
- Area: 169 Square Feet
- Dimensions: 13 x 13
Bedroom 2
- Level: First
- Area: 121 Square Feet
- Dimensions: 11 x 11
Bedroom 3
- Level: First
- Area: 110 Square Feet
- Dimensions: 11 x 10
Dining room
- Level: First
- Area: 144 Square Feet
- Dimensions: 12 x 12
Family room
- Features: Ceramic Tiles
- Level: Basement
- Area: 225 Square Feet
- Dimensions: 15 x 15
Kitchen
- Level: First
- Area: 120 Square Feet
- Dimensions: 12 x 10
Heating
- Natural Gas
Cooling
- Electric
Appliances
- Included: Dishwasher, Exhaust Fan, Gas Range
- Laundry: In Basement
Features
- Ceiling Fan(s), Walk-In Closet(s)
- Flooring: Carpet, Luxury Vinyl, Vinyl
- Windows: Thermal Windows
- Basement: Finished,Partial
- Number of fireplaces: 1
- Fireplace features: Family Room
Interior area
- Total structure area: 2,564
- Total interior livable area: 2,564 sqft
- Finished area above ground: 1,314
- Finished area below ground: 1,250
Property
Parking
- Total spaces: 2
- Parking features: Attached, Basement, Garage Door Opener, Garage Faces Front
- Attached garage spaces: 2
Features
- Patio & porch: Deck
- Spa features: Bath
- Fencing: Wood
Lot
- Size: 0.35 Acres
- Features: City Lot
Details
- Parcel number: 999999
Construction
Type & style
- Home type: SingleFamily
- Architectural style: Traditional
- Property subtype: Single Family Residence
Materials
- Frame
- Roof: Composition
Condition
- Year built: 1990
Utilities & green energy
- Sewer: Public Sewer
- Water: Public
Community & neighborhood
Security
- Security features: Smoke Detector(s)
Location
- Region: Lees Summit
- Subdivision: Deerbrook
Other
Other facts
- Listing terms: Cash,Conventional,FHA,VA Loan
- Ownership: Private
Price history
| Date | Event | Price |
|---|---|---|
| 3/29/2024 | Sold | -- |
Source: | ||
| 3/9/2024 | Pending sale | $309,000$121/sqft |
Source: | ||
| 3/8/2024 | Listed for sale | $309,000$121/sqft |
Source: | ||
Public tax history
| Year | Property taxes | Tax assessment |
|---|---|---|
| 2024 | $2,701 +0.7% | $37,404 |
| 2023 | $2,681 -2.3% | $37,404 +10% |
| 2022 | $2,745 -2% | $34,010 |
Find assessor info on the county website
Neighborhood: 64086
Nearby schools
GreatSchools rating
- 3/10Underwood Elementary SchoolGrades: K-5Distance: 0.6 mi
- 6/10Bernard C. Campbell Middle SchoolGrades: 6-8Distance: 0.7 mi
- 8/10Lee's Summit North High SchoolGrades: 9-12Distance: 1.3 mi
Schools provided by the listing agent
- Elementary: Underwood
- Middle: Bernard Campbell
- High: Lee's Summit North
Source: Heartland MLS as distributed by MLS GRID. This data may not be complete. We recommend contacting the local school district to confirm school assignments for this home.
Get a cash offer in 3 minutes
Find out how much your home could sell for in as little as 3 minutes with a no-obligation cash offer.
Estimated market value$352,500
Get a cash offer in 3 minutes
Find out how much your home could sell for in as little as 3 minutes with a no-obligation cash offer.
Estimated market value
$352,500
