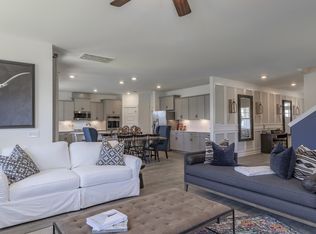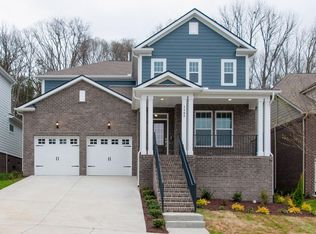Closed
$589,000
1113 Pebble Run Rd, Hendersonville, TN 37075
4beds
2,556sqft
Single Family Residence, Residential
Built in 2022
6,534 Square Feet Lot
$585,100 Zestimate®
$230/sqft
$2,898 Estimated rent
Home value
$585,100
$556,000 - $614,000
$2,898/mo
Zestimate® history
Loading...
Owner options
Explore your selling options
What's special
Built in 2022, this inviting Hendersonville home offers 3 main-level bedrooms—one currently used as an office—and 3 full baths. The open-concept layout features flexible living spaces and a large center island, ideal for both entertaining and everyday living. Upstairs, you'll find an additional bedroom, a spacious bonus room, and a heated and cooled finished flex room—perfect for a craft room, playroom, or home office. The fully fenced backyard backs to a peaceful wooded common area, offering privacy and room to relax. With easy access to I-65, shopping, dining, and recreation, this nearly new home combines modern comfort with everyday convenience.
Zillow last checked: 8 hours ago
Listing updated: November 03, 2025 at 01:51pm
Listing Provided by:
Leanne VandeKamp 615-557-8552,
Onward Real Estate,
Anna Shea Woodruff 615-557-8557,
Onward Real Estate
Bought with:
Tom Champion, 373707
Compass RE
Ethan Lanagan, 351977
Compass RE
Source: RealTracs MLS as distributed by MLS GRID,MLS#: 2963320
Facts & features
Interior
Bedrooms & bathrooms
- Bedrooms: 4
- Bathrooms: 3
- Full bathrooms: 3
- Main level bedrooms: 3
Bedroom 3
- Features: Walk-In Closet(s)
- Level: Walk-In Closet(s)
Bedroom 4
- Features: Bath
- Level: Bath
- Area: 170 Square Feet
- Dimensions: 17x10
Other
- Area: 136 Square Feet
- Dimensions: 17x8
Recreation room
- Features: Second Floor
- Level: Second Floor
- Area: 323 Square Feet
- Dimensions: 17x19
Heating
- Central, Natural Gas
Cooling
- Central Air, Electric
Appliances
- Included: Double Oven, Electric Oven, Built-In Gas Range
- Laundry: Electric Dryer Hookup, Washer Hookup
Features
- Ceiling Fan(s), Entrance Foyer, Extra Closets, Open Floorplan, Pantry, Walk-In Closet(s)
- Flooring: Laminate, Tile
- Basement: None
- Number of fireplaces: 1
- Fireplace features: Gas
Interior area
- Total structure area: 2,556
- Total interior livable area: 2,556 sqft
- Finished area above ground: 2,556
Property
Parking
- Total spaces: 2
- Parking features: Garage Door Opener, Garage Faces Front, On Street
- Attached garage spaces: 2
- Has uncovered spaces: Yes
Features
- Levels: Two
- Stories: 2
- Patio & porch: Patio, Covered, Porch
- Pool features: Association
- Fencing: Back Yard
Lot
- Size: 6,534 sqft
- Features: Level
- Topography: Level
Details
- Parcel number: 138C D 00900 000
- Special conditions: Standard
Construction
Type & style
- Home type: SingleFamily
- Architectural style: Traditional
- Property subtype: Single Family Residence, Residential
Materials
- Brick
- Roof: Shingle
Condition
- New construction: No
- Year built: 2022
Utilities & green energy
- Sewer: Public Sewer
- Water: Public
- Utilities for property: Electricity Available, Natural Gas Available, Water Available, Underground Utilities
Community & neighborhood
Security
- Security features: Security System, Smoke Detector(s)
Location
- Region: Hendersonville
- Subdivision: Durham Farms Ph 3 Sec 32
HOA & financial
HOA
- Has HOA: Yes
- HOA fee: $108 monthly
- Amenities included: Clubhouse, Fitness Center, Park, Playground, Pool, Sidewalks, Underground Utilities
- Second HOA fee: $499 one time
Price history
| Date | Event | Price |
|---|---|---|
| 11/3/2025 | Sold | $589,000$230/sqft |
Source: | ||
| 10/6/2025 | Contingent | $589,000$230/sqft |
Source: | ||
| 9/26/2025 | Price change | $589,000-1.7%$230/sqft |
Source: | ||
| 7/29/2025 | Listed for sale | $599,000+17.5%$234/sqft |
Source: | ||
| 1/12/2023 | Sold | $509,989-3.8%$200/sqft |
Source: Public Record Report a problem | ||
Public tax history
| Year | Property taxes | Tax assessment |
|---|---|---|
| 2024 | $2,902 -7.1% | $144,450 +46.5% |
| 2023 | $3,126 +391.4% | $98,575 +23.2% |
| 2022 | $636 | $80,000 |
Find assessor info on the county website
Neighborhood: 37075
Nearby schools
GreatSchools rating
- 9/10Dr. William Burrus Elementary SchoolGrades: PK-5Distance: 1.5 mi
- 7/10Knox Doss Middle School At Drakes CreekGrades: 6-8Distance: 1.5 mi
- 6/10Beech Sr High SchoolGrades: 9-12Distance: 2 mi
Schools provided by the listing agent
- Elementary: Dr. William Burrus Elementary at Drakes Creek
- Middle: Knox Doss Middle School at Drakes Creek
- High: Beech Sr High School
Source: RealTracs MLS as distributed by MLS GRID. This data may not be complete. We recommend contacting the local school district to confirm school assignments for this home.
Get a cash offer in 3 minutes
Find out how much your home could sell for in as little as 3 minutes with a no-obligation cash offer.
Estimated market value$585,100
Get a cash offer in 3 minutes
Find out how much your home could sell for in as little as 3 minutes with a no-obligation cash offer.
Estimated market value
$585,100

