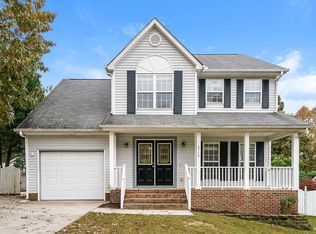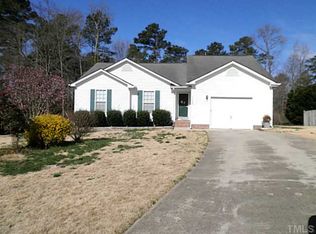Sold for $375,000
$375,000
1113 Pilton Pl, Raleigh, NC 27604
3beds
1,527sqft
Single Family Residence, Residential
Built in 1995
10,018.8 Square Feet Lot
$373,900 Zestimate®
$246/sqft
$1,852 Estimated rent
Home value
$373,900
$355,000 - $393,000
$1,852/mo
Zestimate® history
Loading...
Owner options
Explore your selling options
What's special
Welcome to 1113 Pilton Place, a thoughtfully updated 3-bedroom, 2-bath single-level home located in the quiet Beachwood subdivision. Built in 1995, this 1,527 sq ft home sits on a .23-acre corner lot at the end of a peaceful cul-de-sac surrounded by mature trees. This home offers a desirable split floor plan, a 2-car garage, skylights in the living room, and a Generac generator for added peace of mind. Step outside and enjoy your very own ''produce department''—a thriving vegetable garden ready for its next owner. New HVAC in 2024, and the kitchen includes a gas line connection for easy cooktop conversion. Located near the Neuse River in a private, low-traffic neighborhood, this home provides the perfect blend of quiet living while having easy access to restaurants, groceries and shopping. The sellers have updated nearly every inch of the home and kept meticulous records of upgrades and maintenance, complete with a recent pre-listing inspection report (with all items addressed!). A home in such excellent condition, with a full inspection already completed and every item addressed, is a rare find. Don't miss your opportunity and schedule your showing today!
Zillow last checked: 8 hours ago
Listing updated: October 28, 2025 at 01:05am
Listed by:
Faith Nicole Grant 910-617-9110,
Allen Tate/Burlington
Bought with:
Jayne Burton, 254619
Allen Tate/Raleigh-Glenwood
Source: Doorify MLS,MLS#: 10099494
Facts & features
Interior
Bedrooms & bathrooms
- Bedrooms: 3
- Bathrooms: 2
- Full bathrooms: 2
Heating
- Fireplace(s), Forced Air, Natural Gas
Cooling
- Central Air, Heat Pump
Appliances
- Included: Dishwasher, Free-Standing Electric Range, Gas Water Heater, Refrigerator
- Laundry: Gas Dryer Hookup, Laundry Room, Main Level
Features
- Bathtub/Shower Combination, Ceiling Fan(s), Dual Closets, Eat-in Kitchen, Entrance Foyer, Granite Counters, High Ceilings, Kitchen/Dining Room Combination, Open Floorplan, Master Downstairs, Vaulted Ceiling(s), Walk-In Shower
- Flooring: Carpet, Laminate, Vinyl
- Basement: Crawl Space
- Number of fireplaces: 1
- Fireplace features: Family Room, Gas
Interior area
- Total structure area: 1,527
- Total interior livable area: 1,527 sqft
- Finished area above ground: 1,527
- Finished area below ground: 0
Property
Parking
- Total spaces: 4
- Parking features: Garage - Attached, Open
- Attached garage spaces: 2
- Uncovered spaces: 2
Features
- Levels: One
- Stories: 1
- Patio & porch: Deck, Front Porch, Patio, Screened
- Exterior features: Garden, Private Yard, Rain Gutters
- Fencing: Partial
- Has view: Yes
Lot
- Size: 10,018 sqft
- Features: Corner Lot, Cul-De-Sac, Garden
Details
- Parcel number: 0206861
- Zoning: R-4
- Special conditions: Standard
Construction
Type & style
- Home type: SingleFamily
- Architectural style: Ranch, Traditional
- Property subtype: Single Family Residence, Residential
Materials
- Vinyl Siding
- Foundation: Brick/Mortar, Combination
- Roof: Shingle, Asphalt
Condition
- New construction: No
- Year built: 1995
Utilities & green energy
- Sewer: Public Sewer
- Water: Public
Community & neighborhood
Location
- Region: Raleigh
- Subdivision: Beachwood
HOA & financial
HOA
- Has HOA: Yes
- HOA fee: $245 annually
- Amenities included: Insurance, Management
- Services included: Insurance, Maintenance Grounds, Road Maintenance
Price history
| Date | Event | Price |
|---|---|---|
| 7/10/2025 | Sold | $375,000$246/sqft |
Source: | ||
| 6/3/2025 | Pending sale | $375,000$246/sqft |
Source: | ||
| 5/29/2025 | Listed for sale | $375,000+4.2%$246/sqft |
Source: | ||
| 6/9/2022 | Sold | $360,000+4.3%$236/sqft |
Source: | ||
| 6/6/2022 | Pending sale | $345,000$226/sqft |
Source: | ||
Public tax history
| Year | Property taxes | Tax assessment |
|---|---|---|
| 2025 | $2,074 +3% | $321,133 |
| 2024 | $2,014 +27.6% | $321,133 +60.7% |
| 2023 | $1,578 +7.9% | $199,834 |
Find assessor info on the county website
Neighborhood: 27604
Nearby schools
GreatSchools rating
- 7/10Beaverdam ElementaryGrades: PK-5Distance: 1.2 mi
- 2/10River Bend MiddleGrades: 6-8Distance: 4 mi
- 3/10Knightdale HighGrades: 9-12Distance: 3.3 mi
Schools provided by the listing agent
- Elementary: Wake - Beaverdam
- Middle: Wake - River Bend
- High: Wake - Knightdale
Source: Doorify MLS. This data may not be complete. We recommend contacting the local school district to confirm school assignments for this home.
Get a cash offer in 3 minutes
Find out how much your home could sell for in as little as 3 minutes with a no-obligation cash offer.
Estimated market value
$373,900

