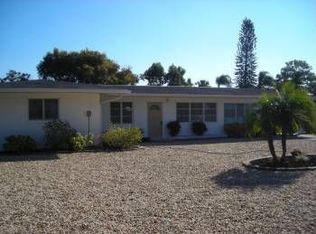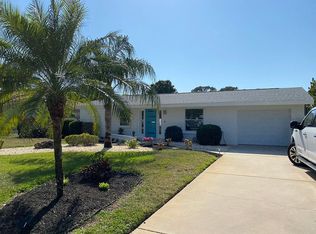Sold for $960,000
$960,000
1113 Pine Rd, Venice, FL 34285
3beds
1,876sqft
Single Family Residence
Built in 2003
9,775 Square Feet Lot
$906,900 Zestimate®
$512/sqft
$4,297 Estimated rent
Home value
$906,900
$843,000 - $970,000
$4,297/mo
Zestimate® history
Loading...
Owner options
Explore your selling options
What's special
Enjoy the perks of island living in this well-maintained 3-bedroom, 2-bathroom Spanish-Mediterranean-style home in the lovely city of Venice. Located on a quiet street and close to several of Florida’s famous white-sand beaches, you will fall in love with this charming home and its great location. Upon entering you will notice the high ceilings and airy space. Next, you will see an area for the dining room, living room, and kitchen with an island that overlooks the family room and has a breakfast nook for seat-in dining. Off the dining room is a large retractable glass slider door leading to a covered deck and screened patio with a pool featuring plenty of space for hosting weekend barbeques or relaxing by the pool with friends. Outside the patio is a pleasant backyard, fenced in for privacy, that has 2 avocado trees and orchid plants. The roof is designed to the best hurricane code standards, a new AC was installed 2 years ago, and the property is move-in ready with partial furnishings. Oversized garage has room for your E-bikes or a golf cart. Great perks of being in Florida are nearby including several pristine beaches, a public golf course, a small municipal airport, fine dining & downtown shopping, a dog park, a dog-friendly beach, and private beach access parking and paths available for Gulf Shores HOA residents (optional to join). Enjoy comfortable and quiet island living with a host of Florida’s top amenities but a stone’s throw away.
Zillow last checked: 8 hours ago
Listing updated: February 26, 2024 at 08:10pm
Listing Provided by:
Karen Scott 941-223-7620,
MICHAEL SAUNDERS & COMPANY 941-485-5421
Bought with:
Kim Bliss Yniguez, 3190105
KELLER WILLIAMS ISLAND LIFE REAL ESTATE
Source: Stellar MLS,MLS#: N6124018 Originating MLS: Venice
Originating MLS: Venice

Facts & features
Interior
Bedrooms & bathrooms
- Bedrooms: 3
- Bathrooms: 2
- Full bathrooms: 2
Primary bedroom
- Level: First
- Dimensions: 12x17
Bedroom 2
- Level: First
- Dimensions: 11x12
Bedroom 3
- Level: First
- Dimensions: 11x12
Balcony porch lanai
- Level: First
- Dimensions: 16x10
Dinette
- Level: First
- Dimensions: 9x9
Dining room
- Level: First
- Dimensions: 14x9
Family room
- Level: First
- Dimensions: 14x15
Kitchen
- Level: First
- Dimensions: 10x12
Laundry
- Level: First
- Dimensions: 6x7
Living room
- Level: First
- Dimensions: 9x19
Heating
- Electric, Heat Pump
Cooling
- Central Air
Appliances
- Included: Dishwasher, Disposal, Dryer, Electric Water Heater, Exhaust Fan, Freezer, Range, Range Hood, Refrigerator, Washer
- Laundry: Inside, Laundry Room
Features
- Accessibility Features, Built-in Features, Ceiling Fan(s), Crown Molding, High Ceilings, Kitchen/Family Room Combo, Primary Bedroom Main Floor, Solid Surface Counters, Solid Wood Cabinets, Split Bedroom, Tray Ceiling(s), Vaulted Ceiling(s), Walk-In Closet(s)
- Flooring: Bamboo, Carpet, Ceramic Tile
- Doors: French Doors
- Windows: Drapes, Shades, Thermal Windows, Tinted Windows, Window Treatments
- Has fireplace: No
Interior area
- Total structure area: 2,636
- Total interior livable area: 1,876 sqft
Property
Parking
- Total spaces: 2
- Parking features: Driveway, Garage Door Opener, Oversized, Workshop in Garage
- Attached garage spaces: 2
- Has uncovered spaces: Yes
- Details: Garage Dimensions: 30x22
Features
- Levels: One
- Stories: 1
- Patio & porch: Covered, Front Porch, Rear Porch
- Exterior features: Irrigation System, Private Mailbox, Rain Gutters
- Has private pool: Yes
- Pool features: Child Safety Fence, Gunite, Heated, In Ground, Lighting, Screen Enclosure, Solar Heat, Solar Power Pump
- Fencing: Fenced,Vinyl
- Has view: Yes
- View description: Pool
- Waterfront features: Beach - Access Deeded, Gulf/Ocean Access
- Body of water: GULF OF MEXICO
Lot
- Size: 9,775 sqft
- Dimensions: 85 x 115
- Features: Level, Near Golf Course, Above Flood Plain, Veg. (Productive) Garden
- Residential vegetation: Fruit Trees, Mature Landscaping, Trees/Landscaped
Details
- Parcel number: 0430120032
- Zoning: RSF3
- Special conditions: None
Construction
Type & style
- Home type: SingleFamily
- Architectural style: Mediterranean
- Property subtype: Single Family Residence
Materials
- Block, Concrete, Stucco
- Foundation: Slab
- Roof: Shingle
Condition
- Completed
- New construction: No
- Year built: 2003
Details
- Builder model: Ashley
- Builder name: Schroeders Construction
Utilities & green energy
- Sewer: Public Sewer
- Water: Public
- Utilities for property: BB/HS Internet Available, Cable Connected, Electricity Connected, Fiber Optics, Fire Hydrant, Public, Sewer Connected, Sprinkler Well, Street Lights, Water Connected
Community & neighborhood
Security
- Security features: Smoke Detector(s)
Community
- Community features: Water Access, Handicap Modified
Location
- Region: Venice
- Subdivision: GULF SHORES
HOA & financial
HOA
- Has HOA: Yes
- HOA fee: $4 monthly
Other fees
- Pet fee: $0 monthly
Other financial information
- Total actual rent: 0
Other
Other facts
- Listing terms: Cash,Conventional
- Ownership: Fee Simple
- Road surface type: Paved, Asphalt
Price history
| Date | Event | Price |
|---|---|---|
| 6/6/2025 | Listing removed | $5,000$3/sqft |
Source: Stellar MLS #A4580497 Report a problem | ||
| 7/17/2024 | Price change | $5,000-44.4%$3/sqft |
Source: Stellar MLS #A4580497 Report a problem | ||
| 8/25/2023 | Listed for rent | $9,000$5/sqft |
Source: Stellar MLS #A4580497 Report a problem | ||
| 4/20/2023 | Sold | $960,000-4%$512/sqft |
Source: | ||
| 2/24/2023 | Pending sale | $1,000,000$533/sqft |
Source: | ||
Public tax history
| Year | Property taxes | Tax assessment |
|---|---|---|
| 2025 | -- | $692,100 -3.2% |
| 2024 | $10,765 +176.3% | $715,000 +137.6% |
| 2023 | $3,896 -0.5% | $300,928 +3% |
Find assessor info on the county website
Neighborhood: The Island
Nearby schools
GreatSchools rating
- 9/10Venice Elementary SchoolGrades: PK-5Distance: 1.2 mi
- 6/10Venice Middle SchoolGrades: 6-8Distance: 5.8 mi
- 6/10Venice Senior High SchoolGrades: 9-12Distance: 1 mi
Schools provided by the listing agent
- Elementary: Venice Elementary
- Middle: Venice Area Middle
- High: Venice Senior High
Source: Stellar MLS. This data may not be complete. We recommend contacting the local school district to confirm school assignments for this home.
Get a cash offer in 3 minutes
Find out how much your home could sell for in as little as 3 minutes with a no-obligation cash offer.
Estimated market value
$906,900

