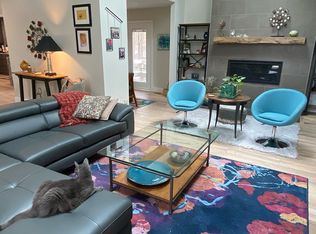Classic MacGregor Down Home! Renovations throughout. Gourmet kitchen w/ top of the line appliances. Granite countertops. Breakfast room w/ stained vaulted ceiling. Hardwoods in family/kitchen/dining/hallway. Elaborate bar for entertaining w/ screened in porch.Renovated master bath and closet. Granite in bathrooms. Back staircase to bonus. Smooth ceilings. NEW roof NEW windows.
This property is off market, which means it's not currently listed for sale or rent on Zillow. This may be different from what's available on other websites or public sources.
