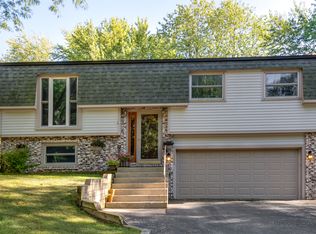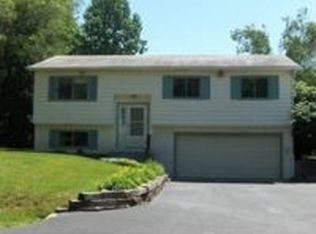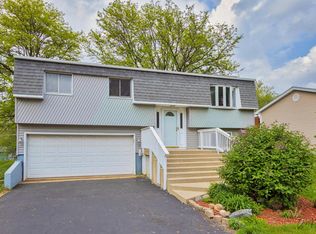Closed
$290,000
1113 Rolling Lane Rd, Johnsburg, IL 60051
4beds
1,488sqft
Single Family Residence
Built in 1973
10,656 Square Feet Lot
$297,900 Zestimate®
$195/sqft
$2,472 Estimated rent
Home value
$297,900
$274,000 - $325,000
$2,472/mo
Zestimate® history
Loading...
Owner options
Explore your selling options
What's special
This beautifully maintained 4-bedroom, 2-bathroom home sits on a spacious lot nestled in a quiet neighborhood, just a short walk from the Fox River. From the moment you arrive, you'll notice the care put into this home - from the clean landscaping and to the updated windows and inviting front entrance. Step inside to find a bright, open living room featuring hardwood floors, modern lighting, and a cozy fireplace that adds warmth and character. The kitchen is fresh and functional with stainless steel appliances, updated cabinetry, and a large dining area with sliding doors that open to a raised deck - perfect for grilling or relaxing while overlooking the backyard. Upstairs you'll find three bedrooms with neutral tones and ceiling fans in each, plus a full bathroom with updated fixtures. Downstairs offers even more living space with a large family room, fourth bedroom, second full bathroom, and laundry/utility area with plenty of storage. Whether you're looking for an office, guest room, or home gym - there's room for it here. Enjoy morning coffee on your back deck, surrounded by mature trees, and take advantage of the peaceful setting on this low-traffic street. The attached garage and long driveway provide ample parking, and there's even room for your boat or trailer. Located in the desirable Johnsburg School District, with close access to parks, dining, and all the outdoor recreation the Chain O' Lakes has to offer - this is a great place to call home.
Zillow last checked: 8 hours ago
Listing updated: September 11, 2025 at 09:46am
Listing courtesy of:
Joe Keegan 815-355-0582,
Brokerocity Inc
Bought with:
Andrea Callahan
Berkshire Hathaway HomeServices Starck Real Estate
Source: MRED as distributed by MLS GRID,MLS#: 12391434
Facts & features
Interior
Bedrooms & bathrooms
- Bedrooms: 4
- Bathrooms: 2
- Full bathrooms: 2
Primary bedroom
- Level: Main
- Area: 130 Square Feet
- Dimensions: 13X10
Bedroom 2
- Level: Main
- Area: 120 Square Feet
- Dimensions: 12X10
Bedroom 3
- Level: Main
- Area: 90 Square Feet
- Dimensions: 10X9
Bedroom 4
- Level: Lower
- Area: 120 Square Feet
- Dimensions: 12X10
Family room
- Level: Lower
- Area: 209 Square Feet
- Dimensions: 19X11
Kitchen
- Level: Main
- Area: 110 Square Feet
- Dimensions: 11X10
Laundry
- Level: Lower
- Area: 56 Square Feet
- Dimensions: 8X7
Living room
- Level: Main
- Area: 180 Square Feet
- Dimensions: 15X12
Heating
- Natural Gas
Cooling
- Central Air
Features
- Basement: Finished,Partial
Interior area
- Total structure area: 1,488
- Total interior livable area: 1,488 sqft
- Finished area below ground: 594
Property
Parking
- Total spaces: 1
- Parking features: On Site, Attached, Garage
- Attached garage spaces: 1
Accessibility
- Accessibility features: No Disability Access
Lot
- Size: 10,656 sqft
- Dimensions: 74X144X74X144
Details
- Parcel number: 1018429003
- Special conditions: None
Construction
Type & style
- Home type: SingleFamily
- Property subtype: Single Family Residence
Materials
- Frame
Condition
- New construction: No
- Year built: 1973
Utilities & green energy
- Sewer: Septic Tank
- Water: Well
Community & neighborhood
Location
- Region: Johnsburg
Other
Other facts
- Listing terms: Conventional
- Ownership: Fee Simple
Price history
| Date | Event | Price |
|---|---|---|
| 9/10/2025 | Sold | $290,000-3.3%$195/sqft |
Source: | ||
| 9/10/2025 | Pending sale | $300,000$202/sqft |
Source: | ||
| 8/6/2025 | Contingent | $300,000$202/sqft |
Source: | ||
| 6/12/2025 | Price change | $300,000-4.8%$202/sqft |
Source: | ||
| 6/3/2025 | Listed for sale | $315,000$212/sqft |
Source: | ||
Public tax history
| Year | Property taxes | Tax assessment |
|---|---|---|
| 2024 | $4,436 +2.9% | $71,100 +11.6% |
| 2023 | $4,309 +1.9% | $63,698 +7.8% |
| 2022 | $4,228 +5.3% | $59,095 +7.4% |
Find assessor info on the county website
Neighborhood: 60051
Nearby schools
GreatSchools rating
- 5/10James C Bush Elementary SchoolGrades: 3-5Distance: 1.2 mi
- 4/10Johnsburg Jr High SchoolGrades: 6-8Distance: 1.2 mi
- 5/10Johnsburg High SchoolGrades: 9-12Distance: 1.9 mi
Schools provided by the listing agent
- District: 12
Source: MRED as distributed by MLS GRID. This data may not be complete. We recommend contacting the local school district to confirm school assignments for this home.

Get pre-qualified for a loan
At Zillow Home Loans, we can pre-qualify you in as little as 5 minutes with no impact to your credit score.An equal housing lender. NMLS #10287.
Sell for more on Zillow
Get a free Zillow Showcase℠ listing and you could sell for .
$297,900
2% more+ $5,958
With Zillow Showcase(estimated)
$303,858

