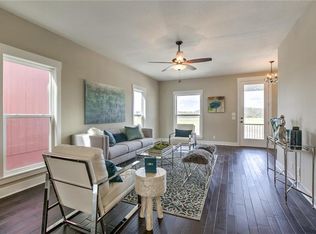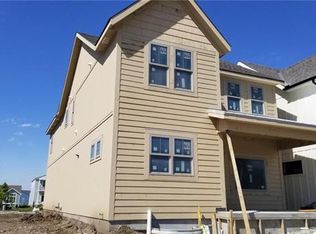Sold
Price Unknown
1113 S Minton Rd, Independence, MO 64056
3beds
1,826sqft
Single Family Residence
Built in 2021
4,536 Square Feet Lot
$371,900 Zestimate®
$--/sqft
$2,511 Estimated rent
Home value
$371,900
$331,000 - $420,000
$2,511/mo
Zestimate® history
Loading...
Owner options
Explore your selling options
What's special
This stunning ranch is brimming with custom upgrades and finishes! Gorgeous hardwoods run through the main floor where you'll find the elegant primary bedroom suite with electric fireplace and bathroom, walk-in closet combo. The main floor also features a sunny dining space, enormous pantry and laundry room, sliding doors to a private side deck. The front porch faces an open field for unparalleled sunset views!
The finished lower-level features 9ft ceilings, a second fireplace, a gorgeous finished living area, two more bedrooms and another large full bathroom. Two unfinished spaces for storage or value add potential. Energy efficient appliances, spray foam insulation, and ADA compliant features. All of this in a rapidly growing community in Blue Springs school district! Swing by the coffee shop on your way to the sand volleyball court. Future amenities are said to include a wine bar, new retail space, a community pool, and event space. Current amenities include a sand volleyball court, coffee shop, an amphitheater and lake.
Zillow last checked: 8 hours ago
Listing updated: July 31, 2024 at 01:35pm
Listing Provided by:
Robin Cazavilan 816-500-4973,
ReeceNichols Brookside,
Rob Ellerman Team 816-304-4434,
ReeceNichols - Lees Summit
Bought with:
David Slawson, 2017014550
ReeceNichols - Country Club Plaza
Source: Heartland MLS as distributed by MLS GRID,MLS#: 2480468
Facts & features
Interior
Bedrooms & bathrooms
- Bedrooms: 3
- Bathrooms: 3
- Full bathrooms: 2
- 1/2 bathrooms: 1
Primary bedroom
- Level: First
Bedroom 2
- Features: All Carpet, Ceiling Fan(s)
- Level: Basement
Bedroom 3
- Features: All Carpet, Ceiling Fan(s)
- Level: Basement
Primary bathroom
- Features: Double Vanity, Marble, Shower Only, Walk-In Closet(s)
- Level: First
Bathroom 2
- Features: Ceramic Tiles, Marble, Shower Only
- Level: First
Bathroom 3
- Features: Ceramic Tiles, Marble, Shower Over Tub
- Level: Basement
Dining room
- Features: Wood Floor
- Level: First
Other
- Features: All Carpet
- Level: Basement
Family room
- Features: Ceiling Fan(s), Wood Floor
- Level: First
Kitchen
- Features: Quartz Counter, Wood Floor
- Level: First
Laundry
- Features: Built-in Features, Ceramic Tiles
- Level: First
Heating
- Natural Gas
Cooling
- Electric
Appliances
- Included: Cooktop, Dishwasher, Disposal, Exhaust Fan, Microwave, Built-In Oven, Stainless Steel Appliance(s)
- Laundry: Bedroom Level, Main Level
Features
- Ceiling Fan(s), Custom Cabinets, Painted Cabinets, Pantry, Walk-In Closet(s)
- Flooring: Carpet, Luxury Vinyl, Wood
- Windows: Thermal Windows
- Basement: Basement BR,Finished,Full,Sump Pump
- Number of fireplaces: 2
- Fireplace features: Electric, Master Bedroom, Recreation Room
Interior area
- Total structure area: 1,826
- Total interior livable area: 1,826 sqft
- Finished area above ground: 1,121
- Finished area below ground: 705
Property
Parking
- Total spaces: 2
- Parking features: Attached
- Attached garage spaces: 2
Features
- Patio & porch: Patio, Porch
Lot
- Size: 4,536 sqft
- Features: Level
Details
- Parcel number: 24220140200000000
Construction
Type & style
- Home type: SingleFamily
- Architectural style: Other,Traditional
- Property subtype: Single Family Residence
Materials
- Frame, Wood Siding
- Roof: Composition
Condition
- Year built: 2021
Details
- Builder model: The Redbud
- Builder name: Dwellings by Design
Utilities & green energy
- Sewer: Public Sewer
- Water: Public
Green energy
- Energy efficient items: Appliances, Insulation
Community & neighborhood
Security
- Security features: Smoke Detector(s)
Location
- Region: Independence
- Subdivision: New Town at Harmony
HOA & financial
HOA
- Has HOA: Yes
- HOA fee: $621 annually
- Amenities included: Exercise Room, Racquetball, Other, Play Area
- Services included: Partial Amenities
- Association name: New Town at Harmony, LLC
Other
Other facts
- Listing terms: Cash,Conventional,FHA,VA Loan
- Ownership: Private
- Road surface type: Paved
Price history
| Date | Event | Price |
|---|---|---|
| 10/14/2024 | Listing removed | $2,300-7.8%$1/sqft |
Source: Zillow Rentals Report a problem | ||
| 7/31/2024 | Sold | -- |
Source: | ||
| 6/30/2024 | Contingent | $360,000$197/sqft |
Source: | ||
| 6/17/2024 | Price change | $360,000-4%$197/sqft |
Source: | ||
| 6/1/2024 | Price change | $375,000-3.8%$205/sqft |
Source: | ||
Public tax history
| Year | Property taxes | Tax assessment |
|---|---|---|
| 2024 | $4,953 +2.1% | $72,200 |
| 2023 | $4,850 +180.5% | $72,200 +220.7% |
| 2022 | $1,729 +308.8% | $22,515 +308.6% |
Find assessor info on the county website
Neighborhood: Rainbow
Nearby schools
GreatSchools rating
- 7/10Sunny Pointe Elementary SchoolGrades: K-5Distance: 2.8 mi
- 6/10Paul Kinder Middle SchoolGrades: 6-8Distance: 2.8 mi
- 8/10Blue Springs High SchoolGrades: 9-12Distance: 4.5 mi
Schools provided by the listing agent
- Elementary: James Lewis
- Middle: Brittany Hill
- High: Blue Springs
Source: Heartland MLS as distributed by MLS GRID. This data may not be complete. We recommend contacting the local school district to confirm school assignments for this home.
Get a cash offer in 3 minutes
Find out how much your home could sell for in as little as 3 minutes with a no-obligation cash offer.
Estimated market value
$371,900
Get a cash offer in 3 minutes
Find out how much your home could sell for in as little as 3 minutes with a no-obligation cash offer.
Estimated market value
$371,900

