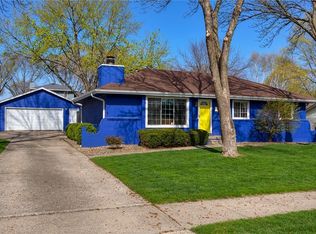Sold for $315,000
$315,000
1113 SE Rio Dr, Ankeny, IA 50021
3beds
1,818sqft
Single Family Residence
Built in 1982
9,234.72 Square Feet Lot
$317,000 Zestimate®
$173/sqft
$2,006 Estimated rent
Home value
$317,000
$301,000 - $333,000
$2,006/mo
Zestimate® history
Loading...
Owner options
Explore your selling options
What's special
So much more than meets the eye—this home will surprise you in all the best ways! Much larger than it appears from the outside, this distinctive home has been meticulously maintained & thoughtfully improved throughout. Best yet- WALKING distance from Southeast Elementary! Warm entry welcomes you into the frml lvng rm w/ stunning hardwood floors that flow throughout the main level. Open-concept kitchen boasts quartz countertops, composite sink, stainless steel appliances, recessed lighting, and ample cabinetry. Thoughtfully designed addition brings extra square footage, natural light, and picturesque views of the remarkably landscaped backyard. Fmly rm features a wood-burning fireplace, wet bar, & walkout to the patio. Primary suite is a true retreat with newer hardwood floors, a large walk-in closet, & a fully renovated bath w/ a tiled shower. Addt’l 2 bedrooms are a great size! Full bath completes the 2nd lvl. Comfort, quality, & room to grow—this home fits every chapter of your story.
Zillow last checked: 8 hours ago
Listing updated: October 10, 2025 at 10:50am
Listed by:
Megan Carey O'Leary (515)371-9744,
RE/MAX Concepts
Bought with:
Ashley Rebik
LPT Realty, LLC
Source: DMMLS,MLS#: 719101 Originating MLS: Des Moines Area Association of REALTORS
Originating MLS: Des Moines Area Association of REALTORS
Facts & features
Interior
Bedrooms & bathrooms
- Bedrooms: 3
- Bathrooms: 3
- Full bathrooms: 1
- 3/4 bathrooms: 1
- 1/2 bathrooms: 1
Heating
- Forced Air, Gas, Natural Gas
Cooling
- Central Air
Appliances
- Included: Dryer, Dishwasher, Microwave, Stove, Washer
Features
- Wet Bar, Eat-in Kitchen, Fireplace
- Flooring: Carpet, Hardwood, Tile
- Basement: Unfinished
- Number of fireplaces: 1
- Fireplace features: Wood Burning, Fireplace Screen
Interior area
- Total structure area: 1,818
- Total interior livable area: 1,818 sqft
Property
Parking
- Total spaces: 2
- Parking features: Attached, Garage, Two Car Garage
- Attached garage spaces: 2
Features
- Levels: Multi/Split
- Patio & porch: Open, Patio
- Exterior features: Fence, Patio
- Fencing: Wood,Partial
Lot
- Size: 9,234 sqft
- Dimensions: 77 x 120
- Features: Rectangular Lot
Details
- Parcel number: 18100809069000
- Zoning: Res
Construction
Type & style
- Home type: SingleFamily
- Architectural style: Split Level,Traditional
- Property subtype: Single Family Residence
Materials
- Brick, Cement Siding
- Foundation: Block
- Roof: Asphalt,Shingle
Condition
- Year built: 1982
Utilities & green energy
- Sewer: Public Sewer
- Water: Public
Community & neighborhood
Security
- Security features: Smoke Detector(s)
Location
- Region: Ankeny
Other
Other facts
- Listing terms: Cash,Conventional,FHA,VA Loan
- Road surface type: Concrete
Price history
| Date | Event | Price |
|---|---|---|
| 10/10/2025 | Sold | $315,000-3.1%$173/sqft |
Source: | ||
| 9/30/2025 | Pending sale | $325,000$179/sqft |
Source: | ||
| 8/27/2025 | Price change | $325,000-1.5%$179/sqft |
Source: | ||
| 8/4/2025 | Price change | $330,000-2.9%$182/sqft |
Source: | ||
| 7/15/2025 | Price change | $340,000-1.4%$187/sqft |
Source: | ||
Public tax history
| Year | Property taxes | Tax assessment |
|---|---|---|
| 2024 | $4,558 +2.8% | $277,800 |
| 2023 | $4,434 +1.1% | $277,800 +24.7% |
| 2022 | $4,386 +1.2% | $222,800 |
Find assessor info on the county website
Neighborhood: 50021
Nearby schools
GreatSchools rating
- 7/10Southeast Elementary SchoolGrades: K-5Distance: 0.1 mi
- 7/10Southview Middle SchoolGrades: 8-9Distance: 1.1 mi
- 7/10Ankeny High SchoolGrades: 10-12Distance: 1 mi
Schools provided by the listing agent
- District: Ankeny
Source: DMMLS. This data may not be complete. We recommend contacting the local school district to confirm school assignments for this home.
Get pre-qualified for a loan
At Zillow Home Loans, we can pre-qualify you in as little as 5 minutes with no impact to your credit score.An equal housing lender. NMLS #10287.
Sell for more on Zillow
Get a Zillow Showcase℠ listing at no additional cost and you could sell for .
$317,000
2% more+$6,340
With Zillow Showcase(estimated)$323,340
