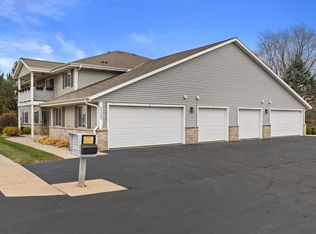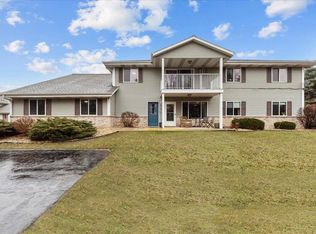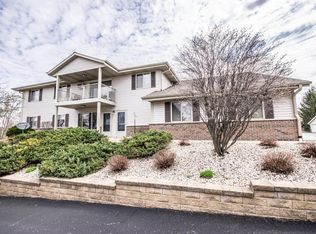Closed
$177,000
1113 Schmidt ROAD #2, West Bend, WI 53090
2beds
1,220sqft
Condominium
Built in 2003
-- sqft lot
$201,200 Zestimate®
$145/sqft
$1,630 Estimated rent
Home value
$201,200
$189,000 - $211,000
$1,630/mo
Zestimate® history
Loading...
Owner options
Explore your selling options
What's special
Do not miss this great, private 2 bedroom condo with so many updates. Private entrance, in unit laundry, attached garage and you can have pets!First-floor, two-bedroom condo 1.5 bath
Zillow last checked: 8 hours ago
Listing updated: October 04, 2024 at 01:42am
Listed by:
Wendy Wendorf 262-716-6688,
Homestead Realty, Inc
Bought with:
Nikki Airaudi
Source: WIREX MLS,MLS#: 1889112 Originating MLS: Metro MLS
Originating MLS: Metro MLS
Facts & features
Interior
Bedrooms & bathrooms
- Bedrooms: 2
- Bathrooms: 2
- Full bathrooms: 1
- 1/2 bathrooms: 1
- Main level bedrooms: 2
Primary bedroom
- Level: Main
- Area: 156
- Dimensions: 13 x 12
Bedroom 2
- Level: Main
- Area: 132
- Dimensions: 12 x 11
Bathroom
- Features: Shower Over Tub
Dining room
- Level: Main
- Area: 121
- Dimensions: 11 x 11
Kitchen
- Level: Main
- Area: 154
- Dimensions: 14 x 11
Living room
- Level: Main
- Area: 238
- Dimensions: 17 x 14
Heating
- Electric
Cooling
- Wall/Sleeve Air
Appliances
- Included: Dishwasher, Disposal, Dryer, Oven, Range, Refrigerator, Washer
- Laundry: In Unit
Features
- High Speed Internet, Walk-In Closet(s), Kitchen Island
- Flooring: Wood or Sim.Wood Floors
- Basement: None / Slab
Interior area
- Total structure area: 1,220
- Total interior livable area: 1,220 sqft
Property
Parking
- Total spaces: 1
- Parking features: Attached, 1 Car, Surface
- Attached garage spaces: 1
Features
- Levels: Two,1 Story
- Stories: 2
- Patio & porch: Patio/Porch
- Exterior features: Balcony, Private Entrance
Details
- Parcel number: 291 11191213042
- Zoning: Residential
- Special conditions: Arms Length
Construction
Type & style
- Home type: Condo
- Property subtype: Condominium
Materials
- Brick, Brick/Stone, Vinyl Siding
Condition
- 21+ Years
- New construction: No
- Year built: 2003
Utilities & green energy
- Sewer: Public Sewer
- Water: Public
- Utilities for property: Cable Available
Community & neighborhood
Location
- Region: West Bend
- Municipality: West Bend
HOA & financial
HOA
- Has HOA: Yes
- HOA fee: $135 monthly
Price history
| Date | Event | Price |
|---|---|---|
| 10/3/2024 | Sold | $177,000-1.1%$145/sqft |
Source: | ||
| 8/29/2024 | Contingent | $179,000$147/sqft |
Source: | ||
| 8/23/2024 | Listed for sale | $179,000-10.1%$147/sqft |
Source: | ||
| 8/16/2024 | Listing removed | -- |
Source: | ||
| 7/24/2024 | Price change | $199,000-13.1%$163/sqft |
Source: | ||
Public tax history
| Year | Property taxes | Tax assessment |
|---|---|---|
| 2024 | $1,789 -14.1% | $148,500 |
| 2023 | $2,082 -17.4% | $148,500 +54.7% |
| 2022 | $2,522 +42.2% | $96,000 |
Find assessor info on the county website
Neighborhood: 53090
Nearby schools
GreatSchools rating
- 7/10Fair Park Elementary SchoolGrades: K-4Distance: 0.5 mi
- 3/10Badger Middle SchoolGrades: 7-8Distance: 1.5 mi
- 6/10West High SchoolGrades: 9-12Distance: 1.7 mi
Schools provided by the listing agent
- Middle: Badger
- District: West Bend
Source: WIREX MLS. This data may not be complete. We recommend contacting the local school district to confirm school assignments for this home.
Get pre-qualified for a loan
At Zillow Home Loans, we can pre-qualify you in as little as 5 minutes with no impact to your credit score.An equal housing lender. NMLS #10287.
Sell for more on Zillow
Get a Zillow Showcase℠ listing at no additional cost and you could sell for .
$201,200
2% more+$4,024
With Zillow Showcase(estimated)$205,224


