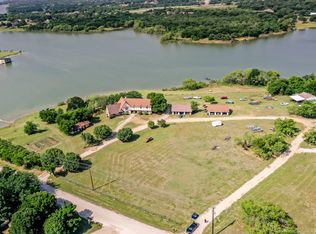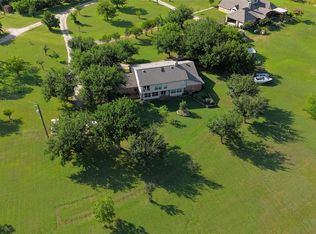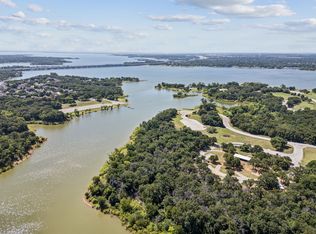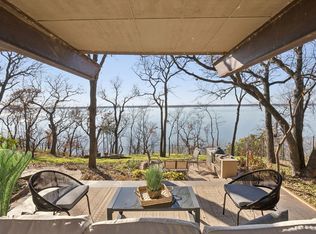Welcome to your dream property! This stunning lot is the perfect place to call home. Two 30x40 shops sit on the lot, which would make wonderful tiny homes. They give you plenty of space to relax and unwind making it perfect for anyone who loves a warm and inviting living space. But the real highlight of this property is the location. Situated right on the shores of beautiful Lake Lewisville, this property boasts close to 1000 ft of lakefront. Imagine waking up every morning to stunning views of the water and spending your days fishing, swimming or just soaking up the sun. And the best part? There are no deed restrictions, so you'll have the freedom to make this property your own. Whether you want to build a dock, install a hot tub or just create your own outdoor oasis, this property gives you the flexibility to do it all. It's truly a one-of-a-kind opportunity to own a piece of paradise right here in Texas. New Roof installed Sept 2024. **BONUS-Dock already on the property and conveys.
For sale
$3,800,000
1113 Shahan Prairie Rd, Little Elm, TX 75068
5beds
3,356sqft
Est.:
Single Family Residence
Built in 1963
4.5 Acres Lot
$-- Zestimate®
$1,132/sqft
$-- HOA
What's special
- 504 days |
- 256 |
- 5 |
Zillow last checked: 8 hours ago
Listing updated: September 09, 2025 at 06:55am
Listed by:
Cami Hobbs Riley 0459845 940-484-9411,
Keller Williams Prosper Celina 972-382-8882
Source: NTREIS,MLS#: 20728972
Tour with a local agent
Facts & features
Interior
Bedrooms & bathrooms
- Bedrooms: 5
- Bathrooms: 3
- Full bathrooms: 3
Primary bedroom
- Features: Double Vanity, Garden Tub/Roman Tub, Walk-In Closet(s)
- Level: Second
- Dimensions: 19 x 16
Bedroom
- Features: Walk-In Closet(s)
- Level: Second
- Dimensions: 15 x 12
Bedroom
- Features: Walk-In Closet(s)
- Level: Second
- Dimensions: 16 x 11
Bedroom
- Features: Walk-In Closet(s)
- Level: Second
- Dimensions: 12 x 12
Bedroom
- Features: Walk-In Closet(s)
- Level: Second
- Dimensions: 12 x 12
Breakfast room nook
- Level: First
- Dimensions: 14 x 13
Dining room
- Level: First
- Dimensions: 13 x 10
Other
- Features: Jack and Jill Bath
- Level: Second
Kitchen
- Features: Breakfast Bar, Eat-in Kitchen, Pantry, Walk-In Pantry
- Level: First
- Dimensions: 13 x 9
Living room
- Level: First
- Dimensions: 26 x 14
Utility room
- Level: First
- Dimensions: 12 x 9
Heating
- Central, Electric
Cooling
- Central Air, Ceiling Fan(s), Electric
Appliances
- Included: Dishwasher, Microwave, Refrigerator
Features
- Decorative/Designer Lighting Fixtures, Eat-in Kitchen, Kitchen Island, Paneling/Wainscoting, Cable TV, Walk-In Closet(s)
- Flooring: Tile
- Has basement: No
- Number of fireplaces: 1
- Fireplace features: Wood Burning
Interior area
- Total interior livable area: 3,356 sqft
Video & virtual tour
Property
Parking
- Total spaces: 4
- Parking features: Attached Carport, Covered, Garage, Paved, RV Garage, RV Carport, Garage Faces Side, Boat, RV Access/Parking
- Attached garage spaces: 2
- Carport spaces: 2
- Covered spaces: 4
Features
- Levels: Two
- Stories: 2
- Patio & porch: Balcony, Covered, Deck
- Exterior features: Balcony, Deck, Garden, RV Hookup
- Pool features: None
- On waterfront: Yes
- Waterfront features: Boat Dock/Slip, Lake Front
Lot
- Size: 4.5 Acres
- Features: Acreage, Back Yard, Corner Lot, Greenbelt, Lawn, Landscaped, Few Trees
- Residential vegetation: Partially Wooded
Details
- Parcel number: R44098
Construction
Type & style
- Home type: SingleFamily
- Architectural style: Traditional,Detached
- Property subtype: Single Family Residence
Materials
- Brick
- Foundation: Slab
- Roof: Composition
Condition
- Year built: 1963
Utilities & green energy
- Sewer: Septic Tank
- Water: Well
- Utilities for property: Electricity Available, Septic Available, Water Available, Cable Available
Community & HOA
Community
- Security: Smoke Detector(s)
- Subdivision: Dm Cule
HOA
- Has HOA: No
Location
- Region: Little Elm
Financial & listing details
- Price per square foot: $1,132/sqft
- Tax assessed value: $2,652,508
- Annual tax amount: $45,240
- Date on market: 9/13/2024
- Cumulative days on market: 438 days
- Listing terms: Cash,Conventional,FHA,VA Loan
- Electric utility on property: Yes
Estimated market value
Not available
Estimated sales range
Not available
$3,672/mo
Price history
Price history
| Date | Event | Price |
|---|---|---|
| 9/13/2024 | Listed for sale | $3,800,000$1,132/sqft |
Source: NTREIS #20728972 Report a problem | ||
Public tax history
Public tax history
| Year | Property taxes | Tax assessment |
|---|---|---|
| 2025 | $34,611 +2% | $2,652,508 +5.8% |
| 2024 | $33,932 +35% | $2,507,092 +33.5% |
| 2023 | $25,143 -43.4% | $1,877,720 -32.3% |
Find assessor info on the county website
BuyAbility℠ payment
Est. payment
$24,953/mo
Principal & interest
$18841
Property taxes
$4782
Home insurance
$1330
Climate risks
Neighborhood: 75068
Nearby schools
GreatSchools rating
- 5/10Oak Point Elementary SchoolGrades: PK-5Distance: 1.3 mi
- 5/10Jerry R Walker MiddleGrades: 6-8Distance: 1.2 mi
- 5/10Little Elm High SchoolGrades: 9-12Distance: 3.1 mi
Schools provided by the listing agent
- Elementary: Oak Point
- Middle: Lakeside
- High: Little Elm
- District: Little Elm ISD
Source: NTREIS. This data may not be complete. We recommend contacting the local school district to confirm school assignments for this home.
- Loading
- Loading



