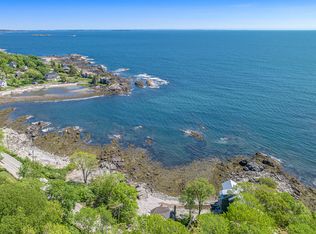Closed
$1,500,000
1113 Shore Road, Cape Elizabeth, ME 04107
5beds
2,550sqft
Single Family Residence
Built in 1961
0.64 Acres Lot
$1,510,300 Zestimate®
$588/sqft
$4,173 Estimated rent
Home value
$1,510,300
$1.39M - $1.63M
$4,173/mo
Zestimate® history
Loading...
Owner options
Explore your selling options
What's special
Nestled along one of Cape Elizabeth's most iconic coastal stretches, 1113 Shore Road invites you into a lifestyle defined by everyday ease, and front-row seats to the Atlantic. Here, it's not just about water views—it's about waking up to them, dining beside them, and watching the light shift across the water through the day. Across the street, locals paddle out at one of Cape's favorite surf breaks—whether you're catching a set or sipping coffee on the patio, the ocean is always part of the rhythm here. The home offers a flexible layout with four bedrooms and two-and-a-half baths, including a first-floor bedroom and a second-floor family room with fireplace and sweeping ocean views. Hardwood floors throughout and an easy flow from room to room keep things relaxed and practical. A three-season porch extends your living space outdoors, framing the surrounding landscape. Set on a .64-acre lot with deeded rocky beach access, the setting feels tucked away but not remote. Robinson Woods, Fort Williams, and Downtown Portland are just minutes away. This is classic Maine living—beautiful and exactly where you want to be.
Zillow last checked: 8 hours ago
Listing updated: August 19, 2025 at 08:42am
Listed by:
Portside Real Estate Group
Bought with:
Portside Real Estate Group
Portside Real Estate Group
Source: Maine Listings,MLS#: 1634761
Facts & features
Interior
Bedrooms & bathrooms
- Bedrooms: 5
- Bathrooms: 3
- Full bathrooms: 2
- 1/2 bathrooms: 1
Primary bedroom
- Features: Full Bath, Suite, Walk-In Closet(s)
- Level: Second
Bedroom 2
- Features: Closet
- Level: First
Bedroom 3
- Features: Closet
- Level: Second
Bedroom 4
- Features: Closet
- Level: Second
Bedroom 5
- Features: Closet
- Level: Second
Dining room
- Level: First
Family room
- Features: Wood Burning Fireplace
- Level: Second
Kitchen
- Features: Breakfast Nook, Eat-in Kitchen
- Level: First
Laundry
- Features: Built-in Features
- Level: First
Living room
- Features: Built-in Features, Wood Burning Fireplace
- Level: First
Sunroom
- Features: Three-Season
- Level: First
Heating
- Baseboard, Hot Water
Cooling
- None
Appliances
- Included: Dishwasher, Dryer, Microwave, Electric Range, Refrigerator, Washer
- Laundry: Built-Ins
Features
- 1st Floor Bedroom, Walk-In Closet(s), Primary Bedroom w/Bath
- Flooring: Tile, Vinyl, Wood
- Number of fireplaces: 2
Interior area
- Total structure area: 2,550
- Total interior livable area: 2,550 sqft
- Finished area above ground: 2,550
- Finished area below ground: 0
Property
Parking
- Total spaces: 2
- Parking features: Paved, 1 - 4 Spaces
- Attached garage spaces: 2
Features
- Patio & porch: Patio
- Body of water: Atlantic Ocean
Lot
- Size: 0.64 Acres
- Features: Near Golf Course, Near Public Beach, Near Shopping, Corner Lot, Level, Sidewalks, Landscaped
Details
- Additional structures: Shed(s)
- Parcel number: CAPEU09005A000
- Zoning: RA
- Other equipment: Generator
Construction
Type & style
- Home type: SingleFamily
- Architectural style: Colonial
- Property subtype: Single Family Residence
Materials
- Wood Frame, Wood Siding
- Foundation: Slab
- Roof: Membrane,Shingle
Condition
- Year built: 1961
Utilities & green energy
- Electric: Circuit Breakers
- Sewer: Private Sewer, Septic Design Available
- Water: Public
Community & neighborhood
Location
- Region: Cape Elizabeth
Other
Other facts
- Road surface type: Paved
Price history
| Date | Event | Price |
|---|---|---|
| 8/15/2025 | Sold | $1,500,000+42.2%$588/sqft |
Source: | ||
| 11/19/2018 | Sold | $1,055,000-4.1%$414/sqft |
Source: | ||
| 8/9/2018 | Price change | $1,100,000-4.3%$431/sqft |
Source: Santoro Real Estate #1358481 Report a problem | ||
| 7/25/2018 | Price change | $1,150,000-4.2%$451/sqft |
Source: Santoro Real Estate #1358481 Report a problem | ||
| 7/2/2018 | Listed for sale | $1,200,000$471/sqft |
Source: Santoro Real Estate #1358481 Report a problem | ||
Public tax history
| Year | Property taxes | Tax assessment |
|---|---|---|
| 2024 | $18,596 | $832,400 |
| 2023 | $18,596 +73.7% | $832,400 +64.4% |
| 2022 | $10,708 +4.4% | $506,300 |
Find assessor info on the county website
Neighborhood: 04107
Nearby schools
GreatSchools rating
- 10/10Pond Cove Elementary SchoolGrades: K-4Distance: 1.1 mi
- 10/10Cape Elizabeth Middle SchoolGrades: 5-8Distance: 1.1 mi
- 10/10Cape Elizabeth High SchoolGrades: 9-12Distance: 1.3 mi

Get pre-qualified for a loan
At Zillow Home Loans, we can pre-qualify you in as little as 5 minutes with no impact to your credit score.An equal housing lender. NMLS #10287.
