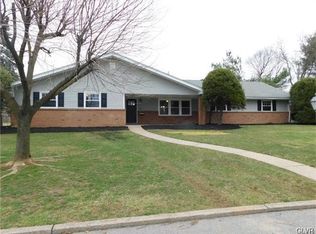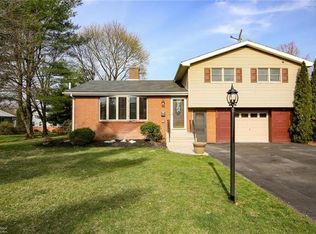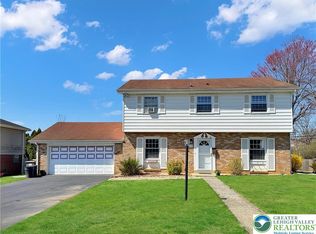Sold for $400,000 on 02/03/23
$400,000
1113 Springhouse Rd, Allentown, PA 18104
4beds
3,250sqft
Single Family Residence
Built in 1973
8,929.8 Square Feet Lot
$467,500 Zestimate®
$123/sqft
$3,009 Estimated rent
Home value
$467,500
$444,000 - $496,000
$3,009/mo
Zestimate® history
Loading...
Owner options
Explore your selling options
What's special
Welcome to this lovingly maintained South Whitehall/Parkland School District beauty! Looking for PLENTY of living space? You’ve come to the right place. This property features 4 bedrooms, 2.5 baths, 2 kitchens and spacious living areas! The two enclosed porches bring this property to over 3,000+ Sq. Ft. of living space! Plenty of parking available in the extended driveway, as well as a 2-car garage. Outside features a lower level sitting area and an upper-level deck which looks down to your wonderfully done swimming pool. Swimming pool area has Trex decking and was recently extended. Front porch is waiting for you to bring your cup of coffee and enjoy the scenic farmland view. This home is conveniently located near Lehigh Valley's major highways, hospitals, and the lovely Trexler Park! Come make this home yours! **Seller is willing to convert 2nd Floor kitchen into a 5th bedroom with an acceptable offer!**
Zillow last checked: 8 hours ago
Listing updated: February 03, 2023 at 10:58am
Listed by:
Anis A. Atiyeh 610-597-0651,
IronValley RE of Lehigh Valley,
Lena Azar 484-294-1063,
IronValley RE of Lehigh Valley
Bought with:
Dianne R. Altieri, AB069589
Keller Williams Allentown
Sam Del Rosario, AB069329
Keller Williams Allentown
Source: GLVR,MLS#: 696400 Originating MLS: Lehigh Valley MLS
Originating MLS: Lehigh Valley MLS
Facts & features
Interior
Bedrooms & bathrooms
- Bedrooms: 4
- Bathrooms: 3
- Full bathrooms: 2
- 1/2 bathrooms: 1
Heating
- Baseboard, Heat Pump, Pellet Stove
Cooling
- Central Air
Appliances
- Included: Dryer, Dishwasher, Electric Water Heater, Disposal, Refrigerator, Water Softener Owned, Washer
- Laundry: Main Level
Features
- Attic, Dining Area, Separate/Formal Dining Room, Eat-in Kitchen, Home Office, In-Law Floorplan, Family Room Main Level, Second Kitchen, Storage
- Flooring: Carpet, Hardwood, Tile
- Basement: None
- Has fireplace: Yes
- Fireplace features: Family Room
Interior area
- Total interior livable area: 3,250 sqft
- Finished area above ground: 3,250
- Finished area below ground: 0
Property
Parking
- Total spaces: 2
- Parking features: Attached, Garage, Off Street, On Street
- Attached garage spaces: 2
- Has uncovered spaces: Yes
Features
- Stories: 2
- Patio & porch: Balcony, Covered, Deck, Enclosed, Porch
- Exterior features: Balcony, Deck, Fence, Pool, Porch, Shed
- Has private pool: Yes
- Pool features: Above Ground
- Fencing: Yard Fenced
- Has view: Yes
- View description: Panoramic
Lot
- Size: 8,929 sqft
Details
- Additional structures: Shed(s)
- Parcel number: 548700650980001
- Zoning: R-3-LOW DENSITY RESIDENTI
- Special conditions: None
Construction
Type & style
- Home type: SingleFamily
- Architectural style: Bi-Level,Colonial
- Property subtype: Single Family Residence
Materials
- Brick, Vinyl Siding
- Roof: Asphalt,Fiberglass
Condition
- Year built: 1973
Utilities & green energy
- Electric: Circuit Breakers
- Sewer: Public Sewer
- Water: Public
Community & neighborhood
Security
- Security features: Security System
Location
- Region: Allentown
- Subdivision: Westwood Heights
Other
Other facts
- Listing terms: Cash,Conventional,FHA,VA Loan
- Ownership type: Fee Simple
Price history
| Date | Event | Price |
|---|---|---|
| 2/3/2023 | Sold | $400,000-2.4%$123/sqft |
Source: | ||
| 1/11/2023 | Pending sale | $409,900$126/sqft |
Source: | ||
| 10/11/2022 | Price change | $409,900-3.4%$126/sqft |
Source: | ||
| 9/23/2022 | Price change | $424,500-0.1%$131/sqft |
Source: | ||
| 9/8/2022 | Price change | $424,9000%$131/sqft |
Source: | ||
Public tax history
| Year | Property taxes | Tax assessment |
|---|---|---|
| 2025 | $6,632 +6.4% | $265,300 |
| 2024 | $6,234 +2.2% | $265,300 |
| 2023 | $6,102 | $265,300 |
Find assessor info on the county website
Neighborhood: 18104
Nearby schools
GreatSchools rating
- 8/10Parkway Manor SchoolGrades: K-5Distance: 0.8 mi
- 7/10Springhouse Middle SchoolGrades: 6-8Distance: 0.2 mi
- 7/10Parkland Senior High SchoolGrades: 9-12Distance: 2.3 mi
Schools provided by the listing agent
- District: Parkland
Source: GLVR. This data may not be complete. We recommend contacting the local school district to confirm school assignments for this home.

Get pre-qualified for a loan
At Zillow Home Loans, we can pre-qualify you in as little as 5 minutes with no impact to your credit score.An equal housing lender. NMLS #10287.
Sell for more on Zillow
Get a free Zillow Showcase℠ listing and you could sell for .
$467,500
2% more+ $9,350
With Zillow Showcase(estimated)
$476,850

