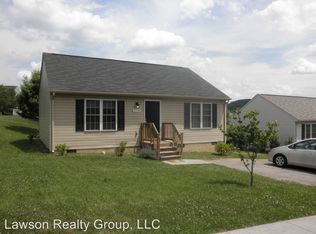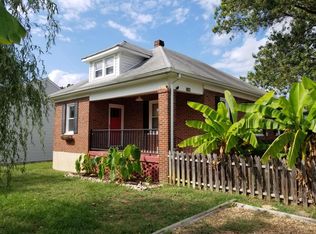Sold for $330,000
$330,000
1113 Updike Rd SE, Roanoke, VA 24014
4beds
1,992sqft
Single Family Residence
Built in 2010
10,454.4 Square Feet Lot
$360,000 Zestimate®
$166/sqft
$2,443 Estimated rent
Home value
$360,000
$295,000 - $439,000
$2,443/mo
Zestimate® history
Loading...
Owner options
Explore your selling options
What's special
This gorgeous home on a quiet culdesac is move-in ready! Meticulous owner home has new LVP flooring throughout, fresh paint, new roof, newer microwave and oven (within 3 years) and tank-less water heater. Amazing mountain views from both decks. Spacious upper level with open floor concept, en-suite primary with walk in closet; LR (with vaulted ceiling) and open kitchen, 2 additional BRs & 2nd full bath. Downstairs boasts a corner propane FP with stone front, a modern farmhouse bathroom, the 4th BR w/ secret play space/closet, & separate laundry room (newer W/D convey within 3 years). Heated pool, relax in your private, fenced back yard. The heated salt water pool is maintenance free with aqua-bot. Minutes from the Greenway & Roanoke Star hiking path. Listing Agent related to Seller.
Zillow last checked: 8 hours ago
Listing updated: September 28, 2024 at 02:02pm
Listed by:
CHERYL ANN DAFFNER 434-665-7211,
REALTY ONE GROUP LEADING EDGE
Bought with:
GINGER FRANCIS, 0225199674
LONG & FOSTER - ROANOKE OFFICE
Source: RVAR,MLS#: 909166
Facts & features
Interior
Bedrooms & bathrooms
- Bedrooms: 4
- Bathrooms: 3
- Full bathrooms: 3
Heating
- Heat Pump Electric
Cooling
- Heat Pump Electric
Features
- Flooring: Carpet, Vinyl, Wood
- Has basement: No
Interior area
- Total structure area: 1,992
- Total interior livable area: 1,992 sqft
- Finished area above ground: 1,992
Property
Parking
- Parking features: Garage Under
- Has attached garage: Yes
Features
- Patio & porch: Rear Porch
- Exterior features: Maint-Free Exterior
Lot
- Size: 10,454 sqft
- Dimensions: 78x172
Details
- Parcel number: 4380143
Construction
Type & style
- Home type: SingleFamily
- Property subtype: Single Family Residence
Materials
- Vinyl
Condition
- Completed
- Year built: 2010
Utilities & green energy
- Electric: 1 Phase
- Sewer: Public Sewer
Community & neighborhood
Location
- Region: Roanoke
- Subdivision: N/A
HOA & financial
HOA
- Has HOA: Yes
- HOA fee: $211 annually
Other
Other facts
- Road surface type: Paved
Price history
| Date | Event | Price |
|---|---|---|
| 8/13/2024 | Sold | $330,000$166/sqft |
Source: | ||
| 7/18/2024 | Pending sale | $330,000$166/sqft |
Source: | ||
| 7/12/2024 | Listed for sale | $330,000+46.7%$166/sqft |
Source: | ||
| 6/25/2020 | Sold | $225,000+45.2%$113/sqft |
Source: | ||
| 4/30/2010 | Sold | $154,950$78/sqft |
Source: Public Record Report a problem | ||
Public tax history
| Year | Property taxes | Tax assessment |
|---|---|---|
| 2025 | $3,339 +6.9% | $273,700 +6.9% |
| 2024 | $3,124 +5.4% | $256,100 +5.4% |
| 2023 | $2,963 +12.7% | $242,900 +12.7% |
Find assessor info on the county website
Neighborhood: Garden City
Nearby schools
GreatSchools rating
- 2/10Garden City Elementary SchoolGrades: PK-5Distance: 0.5 mi
- 3/10Stonewall Jackson Middle SchoolGrades: 6-8Distance: 2.2 mi
- 3/10Patrick Henry High SchoolGrades: 9-12Distance: 3.3 mi
Schools provided by the listing agent
- Elementary: Garden City
- Middle: John P. Fishwick
- High: Patrick Henry
Source: RVAR. This data may not be complete. We recommend contacting the local school district to confirm school assignments for this home.

Get pre-qualified for a loan
At Zillow Home Loans, we can pre-qualify you in as little as 5 minutes with no impact to your credit score.An equal housing lender. NMLS #10287.

