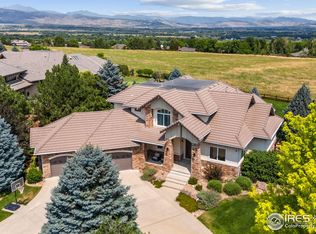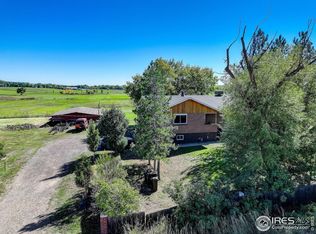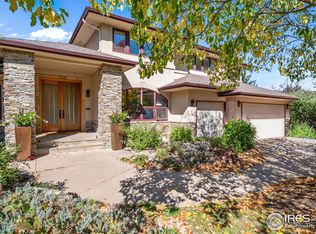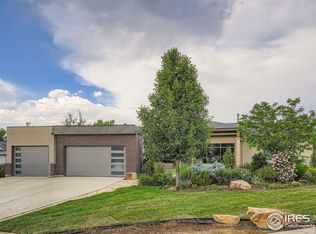New price on this unique opportunity! Sitting just south of Longmont, this quiet property has SO much to offer. 20 acre plot on level land, 2 homes, a 1200 sq ft detached garage/shop, silo, along with membership in the Shupe ditch water co-op. The main house features 6 oversized bedrooms, 3 baths, wood floors throughout & partially finished basement adds a bonus room & space to grow. 2 large main floor living, formal dining room, new kitchen appliances. House #2 (11173 Lookout) is a charming farmhouse that, although it needs love is a rare opportunity to have 2 houses/certificates of occupancy. Come take a look!
For sale
$2,497,500
11131 Lookout Rd, Longmont, CO 80504
6beds
4,590sqft
Est.:
Residential-Detached, Residential
Built in 1973
19.8 Acres Lot
$2,375,400 Zestimate®
$544/sqft
$-- HOA
What's special
- 186 days |
- 980 |
- 25 |
Zillow last checked: 8 hours ago
Listing updated: November 03, 2025 at 10:41am
Listed by:
Todden Goad 720-830-5158,
Sellstate Altitude Property Group
Source: IRES,MLS#: 1040134
Tour with a local agent
Facts & features
Interior
Bedrooms & bathrooms
- Bedrooms: 6
- Bathrooms: 3
- Full bathrooms: 3
Primary bedroom
- Area: 320
- Dimensions: 20 x 16
Bedroom
- Area: 300
- Dimensions: 15 x 20
Bedroom 2
- Area: 288
- Dimensions: 18 x 16
Bedroom 3
- Area: 225
- Dimensions: 15 x 15
Bedroom 4
- Area: 169
- Dimensions: 13 x 13
Bedroom 5
- Area: 225
- Dimensions: 15 x 15
Dining room
- Area: 240
- Dimensions: 16 x 15
Family room
- Area: 288
- Dimensions: 18 x 16
Kitchen
- Area: 240
- Dimensions: 16 x 15
Living room
- Area: 450
- Dimensions: 30 x 15
Heating
- Forced Air
Cooling
- Central Air
Appliances
- Included: Gas Range/Oven, Dishwasher, Refrigerator, Disposal
- Laundry: Washer/Dryer Hookups
Features
- High Speed Internet, Separate Dining Room, Jack & Jill Bathroom, Sunroom
- Flooring: Wood, Wood Floors
- Windows: Sunroom
- Basement: Full,Unfinished,Sump Pump
- Has fireplace: Yes
- Fireplace features: 2+ Fireplaces, Family/Recreation Room Fireplace, Great Room
Interior area
- Total structure area: 4,590
- Total interior livable area: 4,590 sqft
- Finished area above ground: 3,060
- Finished area below ground: 1,530
Video & virtual tour
Property
Parking
- Total spaces: 2
- Parking features: Oversized
- Attached garage spaces: 2
- Details: Garage Type: Attached
Accessibility
- Accessibility features: Level Lot, Level Drive, Stall Shower
Features
- Levels: Two
- Stories: 2
- Patio & porch: Patio
- Has view: Yes
- View description: Mountain(s), Hills
Lot
- Size: 19.8 Acres
- Features: Mineral Rights Excluded, Level, Unincorporated
Details
- Additional structures: Outbuilding
- Parcel number: R0037712
- Zoning: A
- Special conditions: Private Owner
- Horses can be raised: Yes
Construction
Type & style
- Home type: SingleFamily
- Property subtype: Residential-Detached, Residential
Materials
- Wood/Frame, Brick, Wood Siding, Concrete
- Foundation: Slab
- Roof: Composition
Condition
- Not New, Previously Owned
- New construction: No
- Year built: 1973
Utilities & green energy
- Electric: Electric
- Gas: Natural Gas
- Sewer: Septic
- Water: City Water, City of Longmont
- Utilities for property: Natural Gas Available, Electricity Available, Cable Available
Community & HOA
Community
- Subdivision: East County
HOA
- Has HOA: No
Location
- Region: Longmont
Financial & listing details
- Price per square foot: $544/sqft
- Tax assessed value: $750,400
- Annual tax amount: $4,688
- Date on market: 11/1/2025
- Cumulative days on market: 186 days
- Listing terms: Cash,Conventional
- Exclusions: Seller(S) To Retain Mineral Rights.
- Has irrigation water rights: Yes
- Electric utility on property: Yes
- Road surface type: Paved, Asphalt
Estimated market value
$2,375,400
$2.26M - $2.49M
$4,167/mo
Price history
Price history
| Date | Event | Price |
|---|---|---|
| 10/9/2025 | Price change | $2,497,500-0.1%$544/sqft |
Source: | ||
| 7/27/2025 | Listed for sale | $2,500,000$545/sqft |
Source: | ||
Public tax history
Public tax history
| Year | Property taxes | Tax assessment |
|---|---|---|
| 2025 | $4,688 +1.7% | $48,369 -22.9% |
| 2024 | $4,608 +40.4% | $62,698 -0.9% |
| 2023 | $3,282 +0.1% | $63,259 +52.3% |
Find assessor info on the county website
BuyAbility℠ payment
Est. payment
$14,117/mo
Principal & interest
$12140
Property taxes
$1103
Home insurance
$874
Climate risks
Neighborhood: 80504
Nearby schools
GreatSchools rating
- 8/10Meadowlark SchoolGrades: PK-8Distance: 2.9 mi
- 9/10Centaurus High SchoolGrades: 9-12Distance: 6.3 mi
Schools provided by the listing agent
- Elementary: Lafayette
- Middle: Angevine
- High: Centaurus
Source: IRES. This data may not be complete. We recommend contacting the local school district to confirm school assignments for this home.
- Loading
- Loading




