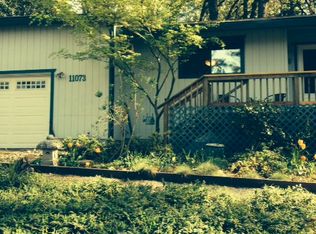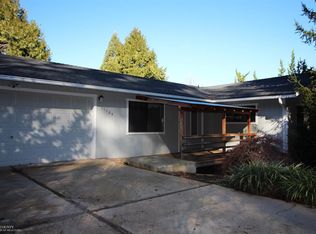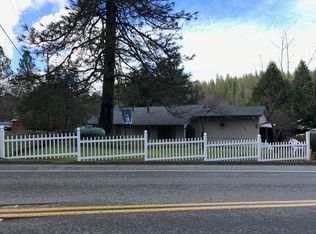Closed
$420,000
11131 Ragan Way, Grass Valley, CA 95949
3beds
1,500sqft
Single Family Residence
Built in 1986
0.43 Acres Lot
$424,100 Zestimate®
$280/sqft
$2,531 Estimated rent
Home value
$424,100
$373,000 - $483,000
$2,531/mo
Zestimate® history
Loading...
Owner options
Explore your selling options
What's special
Updated kitchen and baths- charming home in the Alta Sierra neighborhood of Grass Valley! This bright and inviting open floor plan features single-level living, a spacious primary suite with a large walk-in closet complete with built-in shelving and an updated ensuite bath. The beautifully updated kitchen boasts granite countertops and stylish hexagon tile backsplash, stainless steel appliances, pantry, and plenty of space for cooking and gathering. Wood-look tile flooring extends throughout the home, enhancing both style and durability. A Fisher Grandma Bear wood-burning stove adds warmth and character to the great room, creating a cozy space for entertaining or everyday living. Enjoy your morning coffee or barbecues on the newly painted back deck which offers easy access to the backyard. The covered front deck offers local views and year-round enjoyment for outdoor enthusiasts. Additional highlights include a brand new HVAC system and ducting, an oversized garage with ample space for storage or a workshop. With high garage ceilings, you could even install a mechanic's lift or change out the garage door and store an RV. Conveniently located near walking trails and ponds, a golf course, a clubhouse, and with easy access to Grass Valley or Auburn- this home is a must-see!
Zillow last checked: 8 hours ago
Listing updated: November 04, 2025 at 04:23pm
Listed by:
Jessica Beilstein DRE #02210263 530-210-4823,
Century 21 Cornerstone Realty
Bought with:
Baldeep Sandhar, DRE #02109458
eXp Realty of California Inc.
Source: MetroList Services of CA,MLS#: 225131116Originating MLS: MetroList Services, Inc.
Facts & features
Interior
Bedrooms & bathrooms
- Bedrooms: 3
- Bathrooms: 2
- Full bathrooms: 2
Primary bedroom
- Features: Walk-In Closet
Primary bathroom
- Features: Tile, Tub w/Shower Over, Quartz
Dining room
- Features: Space in Kitchen, Dining/Living Combo
Kitchen
- Features: Pantry Closet, Slab Counter, Stone Counters, Kitchen/Family Combo
Heating
- Central, Wood Stove
Cooling
- Ceiling Fan(s), Central Air
Appliances
- Included: Free-Standing Gas Range, Free-Standing Refrigerator, Dishwasher, Disposal, Microwave, Dryer, Washer
- Laundry: In Garage
Features
- Flooring: Simulated Wood, Tile
- Number of fireplaces: 1
- Fireplace features: Living Room, Raised Hearth, Wood Burning Stove
Interior area
- Total interior livable area: 1,500 sqft
Property
Parking
- Total spaces: 2
- Parking features: Attached, Garage Faces Front, Guest, Driveway
- Attached garage spaces: 2
- Has uncovered spaces: Yes
Features
- Stories: 2
- Fencing: Back Yard,Full
Lot
- Size: 0.43 Acres
- Features: Corner Lot
Details
- Parcel number: 023510003000
- Zoning description: R1-X
- Special conditions: Standard
Construction
Type & style
- Home type: SingleFamily
- Architectural style: Traditional
- Property subtype: Single Family Residence
Materials
- Wood, Wood Siding
- Foundation: Slab
- Roof: Composition
Condition
- Year built: 1986
Utilities & green energy
- Sewer: Septic System
- Water: Meter on Site, Public
- Utilities for property: Cable Available, Public, Electric, Internet Available, Propane Tank Leased
Community & neighborhood
Location
- Region: Grass Valley
Other
Other facts
- Road surface type: Paved
Price history
| Date | Event | Price |
|---|---|---|
| 11/4/2025 | Pending sale | $399,000-5%$266/sqft |
Source: MetroList Services of CA #225131116 Report a problem | ||
| 11/3/2025 | Sold | $420,000+5.3%$280/sqft |
Source: MetroList Services of CA #225131116 Report a problem | ||
| 10/13/2025 | Contingent | $399,000$266/sqft |
Source: MetroList Services of CA #225131116 Report a problem | ||
| 10/10/2025 | Listed for sale | $399,000-7%$266/sqft |
Source: MetroList Services of CA #225131116 Report a problem | ||
| 8/21/2025 | Listing removed | $429,000$286/sqft |
Source: MetroList Services of CA #225021245 Report a problem | ||
Public tax history
| Year | Property taxes | Tax assessment |
|---|---|---|
| 2025 | $4,894 +2.2% | $442,170 +2% |
| 2024 | $4,788 +34.6% | $433,500 +37.1% |
| 2023 | $3,557 +2.1% | $316,297 +2% |
Find assessor info on the county website
Neighborhood: 95949
Nearby schools
GreatSchools rating
- 6/10Alta Sierra Elementary SchoolGrades: K-5Distance: 2 mi
- 6/10Magnolia Intermediate SchoolGrades: 6-8Distance: 6.5 mi
- 8/10Bear River High SchoolGrades: 9-12Distance: 6.8 mi
Get a cash offer in 3 minutes
Find out how much your home could sell for in as little as 3 minutes with a no-obligation cash offer.
Estimated market value$424,100
Get a cash offer in 3 minutes
Find out how much your home could sell for in as little as 3 minutes with a no-obligation cash offer.
Estimated market value
$424,100


