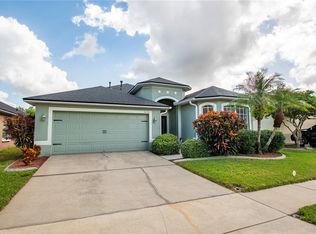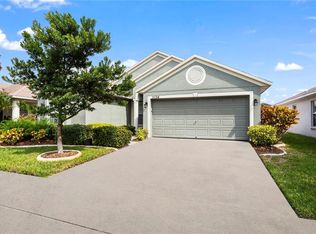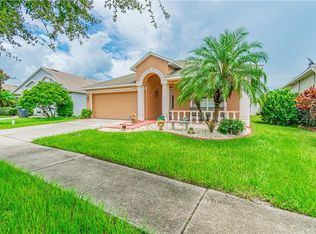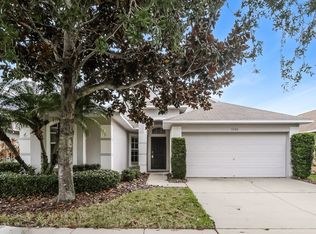NEW PHOTOS COMING SOON - PAINT COLOR WILL NOT BE COLOR IN CURRENT PHOTOS IT WILL BE WINDSBREATH**) Fresh paint and professional cleaning welcomes you home to your 4 bedroom home tucked in the back of Panther Trace. The backyard features a 6' privacy fence to enjoy your privacy on your 40X10 concrete patio. The interior features a formal living room a living room, dining room, foyer, family room, hall and secondary bedroom, ceiling fans, master bath with separate tub and shower. The kitchen features a built in desk, wood cabinets, built in microwave, smooth top stove, refrigerator, eating space in kitchen, breakfast bar, plant shelves. The master bath offers a walk in shower, garden tub, wood cabinets and dual sinks. Washer dryer hookup available. The community of Panther Trace has a lot to offer, Elementary School, playground, lagoon style community pool, recreation building, courts and located just off of I-75. All Florida State Unlimited Realty Inc. residents are enrolled in the Resident Benefits Package (RBP) for $69.95/month which includes liability insurance, credit building to help boost the resident's credit score with timely rent payments, up to $1M Identity Theft Protection, HVAC air filter delivery (for applicable properties), move-in concierge service making utility connection and home service setup a breeze during your move-in, our best-in-class resident rewards program, on-demand pest control, and much more! More details upon application. Once approved $2200 first months rent due to hold unit and $2250 security deposit due at lease signing.
This property is off market, which means it's not currently listed for sale or rent on Zillow. This may be different from what's available on other websites or public sources.



