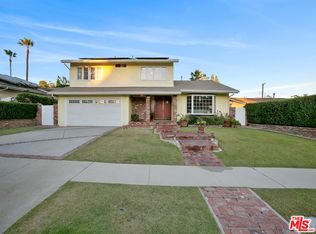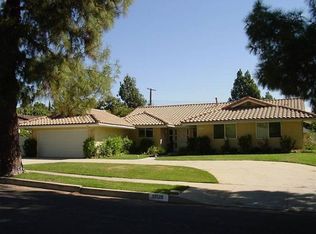BOM BOM ! SOLD WITH MULTIPLE OFFERS!! NOW IT'S YOUR TURN!! SELLER MOTIVATED !!! TAKE ANOTHER LOOK! NEW LISTING!!!! LARGE 4 +3 on 11019 sf Large lot. Beautiful Curb appeal with Custom entry addition!!! New CONCRETE shingle roof , New AC, New beautiful wood front gates . Remodeled eat in kitchen and master bath. Copper plumbing , Vinyl Windows. Original real hardwood floors. Open floor plan with Dining, living and den all open. Wood burning fireplace in the Living room. Large flat usable back yard with Covered patio for outdoor living , gazebo,spa,BBQ, fountain and plenty of fruit trees! Custom white plantation shutters throughout! There is a covered open workshop on the left side of the house and RV parking. Amazing Entry foyer with permits. Award winning Granada Hills Charter HS makes this one a winner for the whole family. (all info deemed reliable, but buyer to verify )
This property is off market, which means it's not currently listed for sale or rent on Zillow. This may be different from what's available on other websites or public sources.

