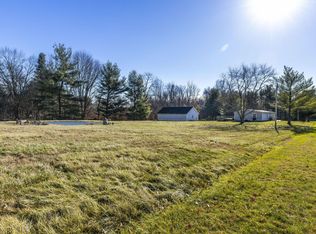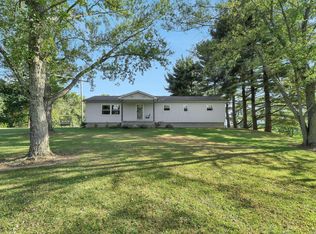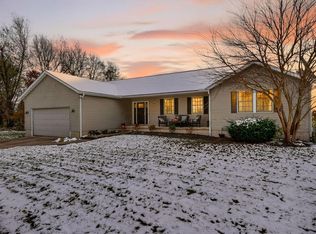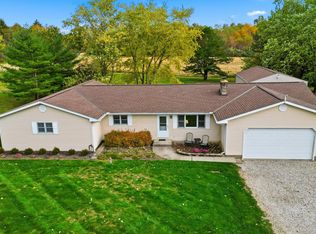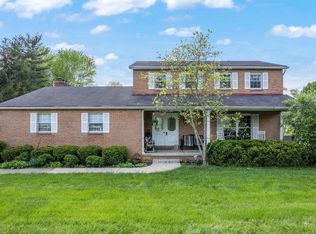Welcome to 11135 Basil Road NW—a beautifully preserved country retreat on 4.5+ scenic acres in Baltimore. Built in the 1890s, this charming farmhouse offers timeless character alongside thoughtful updates, creating the ideal homestead for peaceful living with room to grow.
Enjoy your mornings on the covered front porch with low-maintenance Trex decking and breathtaking sunrise views. Inside, you'll find original hardwood floors in the dining room, stunning natural woodwork, and warm, inviting spaces throughout. The eat-in kitchen features a gas range, deep farmhouse sink, prep sink (perfect for garden harvests), and cozy pellet stove—making it both functional and full of charm.
The first floor also offers a spacious family room, living room, full bath, laundry area, and mudroom—designed for everyday comfort and convenience. Upstairs includes three generously sized bedrooms, a second full bath, and a usable attic for storage or potential finishing.
Outdoors, this property is fully equipped for homesteading or 4H living: a classic 1920s barn with horse stalls and hayloft, a chicken coop, large garden area, and a producing orchard with apple and pear trees. A 32' x 50' outbuilding provides 4+ car storage, workshop space, or room for your favorite projects.
If you've been dreaming of country living with historic charm—this is the one!
Contingent
Price cut: $20K (11/16)
$489,900
11135 Basil Rd NW, Baltimore, OH 43105
3beds
2,404sqft
Est.:
Single Family Residence
Built in 1900
4.55 Acres Lot
$-- Zestimate®
$204/sqft
$-- HOA
What's special
Chicken coopSpacious family roomWorkshop spaceApple and pear treesWarm inviting spacesCovered front porchOriginal hardwood floors
- 170 days |
- 93 |
- 1 |
Zillow last checked: 8 hours ago
Listing updated: December 03, 2025 at 08:31am
Listed by:
Sherry L Looney 740-808-1607,
Howard HannaRealEstateServices
Source: Columbus and Central Ohio Regional MLS ,MLS#: 225029250
Facts & features
Interior
Bedrooms & bathrooms
- Bedrooms: 3
- Bathrooms: 2
- Full bathrooms: 2
Heating
- Forced Air, Propane
Cooling
- Central Air
Appliances
- Included: Dishwasher, Gas Range, Refrigerator
- Laundry: Electric Dryer Hookup
Features
- Flooring: Wood, Carpet, Vinyl
- Basement: Partial
- Common walls with other units/homes: No Common Walls
Interior area
- Total structure area: 2,404
- Total interior livable area: 2,404 sqft
Video & virtual tour
Property
Parking
- Total spaces: 4
- Parking features: Garage Door Opener, Detached
- Garage spaces: 4
Features
- Levels: Two
Lot
- Size: 4.55 Acres
Details
- Additional structures: Shed(s)
- Parcel number: 0210033100
- Special conditions: Standard
Construction
Type & style
- Home type: SingleFamily
- Architectural style: Traditional
- Property subtype: Single Family Residence
Materials
- Foundation: Block
Condition
- New construction: No
- Year built: 1900
Utilities & green energy
- Sewer: Private Sewer, Waste Tr/Sys
- Water: Well
Community & HOA
HOA
- Has HOA: No
Location
- Region: Baltimore
Financial & listing details
- Price per square foot: $204/sqft
- Tax assessed value: $276,780
- Annual tax amount: $4,191
- Date on market: 8/4/2025
- Listing terms: Conventional
Estimated market value
Not available
Estimated sales range
Not available
Not available
Price history
Price history
| Date | Event | Price |
|---|---|---|
| 12/3/2025 | Contingent | $489,900$204/sqft |
Source: | ||
| 11/16/2025 | Price change | $489,900-3.9%$204/sqft |
Source: | ||
| 9/10/2025 | Price change | $509,900-3.8%$212/sqft |
Source: | ||
| 8/4/2025 | Listed for sale | $529,900-8.6%$220/sqft |
Source: | ||
| 6/18/2025 | Listing removed | $579,900$241/sqft |
Source: | ||
Public tax history
Public tax history
| Year | Property taxes | Tax assessment |
|---|---|---|
| 2024 | $4,191 +13% | $96,880 |
| 2023 | $3,709 +0.8% | $96,880 |
| 2022 | $3,679 +15.4% | $96,880 +27.5% |
Find assessor info on the county website
BuyAbility℠ payment
Est. payment
$2,991/mo
Principal & interest
$2355
Property taxes
$465
Home insurance
$171
Climate risks
Neighborhood: 43105
Nearby schools
GreatSchools rating
- 8/10Liberty Union Elementary SchoolGrades: K-4Distance: 3.8 mi
- 6/10Liberty Union Middle SchoolGrades: 5-8Distance: 3.8 mi
- 6/10Liberty Union High SchoolGrades: 9-12Distance: 3 mi
