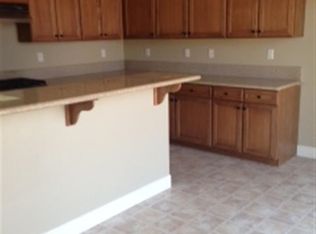Closed
$685,000
11135 Messina Way, Reno, NV 89521
4beds
2,711sqft
Single Family Residence
Built in 2008
6,098.4 Square Feet Lot
$691,000 Zestimate®
$253/sqft
$3,093 Estimated rent
Home value
$691,000
$629,000 - $753,000
$3,093/mo
Zestimate® history
Loading...
Owner options
Explore your selling options
What's special
Nestled in a quiet cul-de-sac, this inviting four-bedroom, two-and-a-half-bath home sits in one of Damonte/Curti Ranch's most desirable neighborhoods. The tree-lined street, paver driveways, and mature landscaping create a welcoming feel. Nearby walking trails, open fields, and the occasional wild horse add to the charm. Dining, shopping, entertainment, and 395 freeway access are just minutes away. Inside, nine-foot ceilings and abundant natural light enhance the home's airy feel. The large primary suite easily fits a king bedroom set with room to spare for exercise equipment or nursery furniture. Its bright en suite bath offers a garden tub, separate shower, dual sinks, a generous linen closet, and private water closet. The oversized walk-in closet provides exceptional storage. Three additional bedrooms are well-sized and filled with light. The upstairs bonus room is perfect for a playroom, home theater, or game room. The kitchen is a cook's delight with granite countertops, smudge-proof stainless-look appliances, a gas range, 42-inch upper cabinets with crown molding, roll-out shelves, and a large island. The adjoining family room features a cozy gas fireplace and built-in entertainment nook. A formal living and dining room offer additional space for gatherings.The first-floor laundry room includes cabinets, shelving, a wash sink, and both gas and electric hookups. An eight-foot sliding door opens to a fully landscaped backyard with paver patio, gas stub for a grill, two fruit trees, a lawn, and raised planters for gardening. The three-car tandem garage is currently outfitted with heavy-duty shelving.
Zillow last checked: 8 hours ago
Listing updated: October 26, 2025 at 10:50am
Listed by:
Jodi Kruse S.169610 775-233-1190,
Sierra Sotheby's Intl. Realty
Bought with:
Sonila Ziu, S.199980
Sierra Nevada Properties-Reno
Source: NNRMLS,MLS#: 250054169
Facts & features
Interior
Bedrooms & bathrooms
- Bedrooms: 4
- Bathrooms: 3
- Full bathrooms: 2
- 1/2 bathrooms: 1
Heating
- Fireplace(s), Forced Air, Natural Gas
Cooling
- Central Air, Refrigerated
Appliances
- Included: Dishwasher, Disposal, Gas Cooktop, Microwave, Oven, Refrigerator
- Laundry: Laundry Area, Laundry Room, Shelves, Sink
Features
- High Ceilings
- Flooring: Carpet, Ceramic Tile
- Windows: Blinds, Double Pane Windows, Rods, Vinyl Frames
- Number of fireplaces: 1
- Fireplace features: Gas Log
- Common walls with other units/homes: 1 Common Wall
Interior area
- Total structure area: 2,711
- Total interior livable area: 2,711 sqft
Property
Parking
- Total spaces: 3
- Parking features: Garage, Garage Door Opener, Tandem
- Garage spaces: 3
Features
- Levels: Two
- Stories: 2
- Patio & porch: Patio
- Exterior features: None
- Pool features: None
- Spa features: None
- Fencing: Back Yard
Lot
- Size: 6,098 sqft
Details
- Additional structures: None
- Parcel number: 14306122
- Zoning: Sf8
Construction
Type & style
- Home type: SingleFamily
- Property subtype: Single Family Residence
Materials
- Stucco
- Foundation: Slab
- Roof: Pitched,Tile
Condition
- New construction: No
- Year built: 2008
Utilities & green energy
- Sewer: Private Sewer
- Water: Public
- Utilities for property: Cable Available, Electricity Available, Internet Available, Natural Gas Available, Phone Available, Sewer Connected, Water Available, Cellular Coverage, Water Meter Installed
Community & neighborhood
Security
- Security features: Keyless Entry, Smoke Detector(s)
Location
- Region: Reno
- Subdivision: Caramella Ranch
HOA & financial
HOA
- Has HOA: Yes
- HOA fee: $60 quarterly
- Amenities included: Maintenance Grounds
- Association name: Curti Carmella LMA
Other
Other facts
- Listing terms: 1031 Exchange,Cash,Conventional,FHA,VA Loan
Price history
| Date | Event | Price |
|---|---|---|
| 10/24/2025 | Sold | $685,000-2%$253/sqft |
Source: | ||
| 9/17/2025 | Contingent | $699,000$258/sqft |
Source: | ||
| 9/9/2025 | Price change | $699,000-2.2%$258/sqft |
Source: | ||
| 9/3/2025 | Price change | $715,000-0.6%$264/sqft |
Source: | ||
| 8/20/2025 | Price change | $719,000-0.1%$265/sqft |
Source: | ||
Public tax history
| Year | Property taxes | Tax assessment |
|---|---|---|
| 2025 | $4,475 +8% | $173,005 +3.7% |
| 2024 | $4,143 +8% | $166,825 +1.4% |
| 2023 | $3,836 +7.9% | $164,468 +19.9% |
Find assessor info on the county website
Neighborhood: Damonte Ranch
Nearby schools
GreatSchools rating
- 8/10Brown Elementary SchoolGrades: PK-5Distance: 0.6 mi
- 7/10Marce Herz Middle SchoolGrades: 6-8Distance: 3.1 mi
- 7/10Galena High SchoolGrades: 9-12Distance: 2.8 mi
Schools provided by the listing agent
- Elementary: Brown
- Middle: Marce Herz
- High: Galena
Source: NNRMLS. This data may not be complete. We recommend contacting the local school district to confirm school assignments for this home.
Get a cash offer in 3 minutes
Find out how much your home could sell for in as little as 3 minutes with a no-obligation cash offer.
Estimated market value$691,000
Get a cash offer in 3 minutes
Find out how much your home could sell for in as little as 3 minutes with a no-obligation cash offer.
Estimated market value
$691,000

