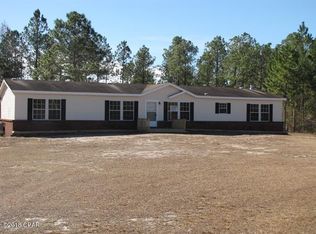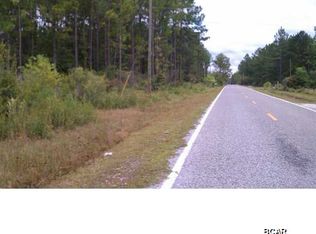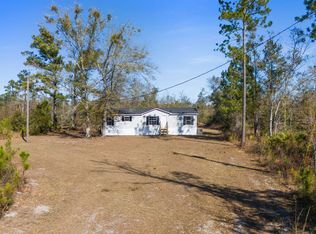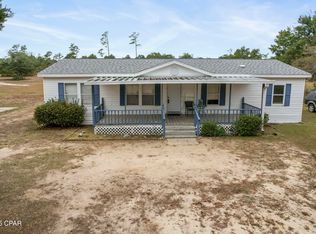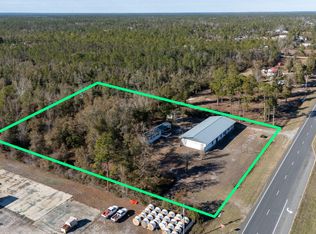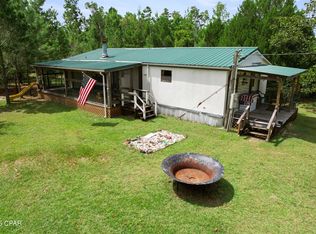2020 Manufactured home located on almost 18 acres of land on a paved road with easy access to Highway 231! This home features a beautiful eat in kitchen with an island. An inside laundry room is just off the kitchen. The master bedroom has an en suite bathroom with a double sink vanity and a large shower. The additional bedrooms are nice sized and share the guest bathroom. Approximately 1/3 of the acreage is cleared. A chicken coop was installed on the property... There are two ponds with one of them shared with the neighbor. The storage building is reminiscent of a small red barn. Numerous berry bushes are located throughout the property. Very private and beautiful homestead. Set up available for additional residential structure. (All important details like square footage should be verified with the appropriate specialist.)
Pending
Price cut: $9.5K (12/31)
$259,000
11136 Silver Lake Rd, Fountain, FL 32438
3beds
1,296sqft
Est.:
Manufactured Home, Single Family Residence
Built in 2020
17.98 Acres Lot
$245,700 Zestimate®
$200/sqft
$-- HOA
What's special
Chicken coopTwo pondsGuest bathroomLarge showerInside laundry roomBeautiful eat in kitchenDouble sink vanity
- 222 days |
- 603 |
- 42 |
Zillow last checked: 8 hours ago
Listing updated: January 22, 2026 at 12:44pm
Listed by:
Kathy K Peacock-Morgan 850-896-6843,
Coastal Choice Realty LLC,
Burkan G Khalidy 850-819-0520,
Coastal Choice Realty LLC
Source: CPAR,MLS#: 775276 Originating MLS: Central Panhandle Association of REALTORS
Originating MLS: Central Panhandle Association of REALTORS
Facts & features
Interior
Bedrooms & bathrooms
- Bedrooms: 3
- Bathrooms: 2
- Full bathrooms: 2
Rooms
- Room types: Bedroom, Kitchen, Living Room, Primary Bedroom
Primary bedroom
- Level: First
- Dimensions: 12.1 x 12.4
Bedroom
- Level: First
- Dimensions: 12.1 x 9.4
Bedroom
- Level: First
- Dimensions: 12.1 x 9.5
Kitchen
- Level: First
- Dimensions: 17.4 x 12.11
Living room
- Level: First
- Dimensions: 17.2 x 16.1
Cooling
- Central Air, Ceiling Fan(s)
Appliances
- Included: Electric Range
Interior area
- Total structure area: 1,296
- Total interior livable area: 1,296 sqft
Property
Features
- Patio & porch: Deck
- Exterior features: Covered Patio
Lot
- Size: 17.98 Acres
- Dimensions: 1316 x 638 x 435 x 405 x 217 x 405 x 664 x 638
- Features: Paved
Details
- Additional structures: Poultry Coop, Shed(s)
- Parcel number: 01044000010
- Zoning description: Agriculture
Construction
Type & style
- Home type: MobileManufactured
- Architectural style: Mobile Home
- Property subtype: Manufactured Home, Single Family Residence
Condition
- New construction: No
- Year built: 2020
Community & HOA
Community
- Features: Short Term Rental Allowed
- Subdivision: No Named Subdivision
HOA
- Has HOA: No
Location
- Region: Fountain
Financial & listing details
- Price per square foot: $200/sqft
- Tax assessed value: $110,461
- Annual tax amount: $573
- Date on market: 6/22/2025
- Cumulative days on market: 223 days
- Body type: Double Wide
Estimated market value
$245,700
$233,000 - $258,000
$1,322/mo
Price history
Price history
| Date | Event | Price |
|---|---|---|
| 1/22/2026 | Pending sale | $259,000$200/sqft |
Source: | ||
| 12/31/2025 | Price change | $259,000-3.5%$200/sqft |
Source: | ||
| 12/12/2025 | Price change | $268,500-3.9%$207/sqft |
Source: | ||
| 10/24/2025 | Price change | $279,500-5.3%$216/sqft |
Source: | ||
| 9/5/2025 | Price change | $294,999-1.3%$228/sqft |
Source: | ||
Public tax history
Public tax history
| Year | Property taxes | Tax assessment |
|---|---|---|
| 2024 | $573 +3.6% | $82,441 +3% |
| 2023 | $553 +11.2% | $80,040 +3% |
| 2022 | $498 | $77,709 |
Find assessor info on the county website
BuyAbility℠ payment
Est. payment
$1,596/mo
Principal & interest
$1231
Property taxes
$274
Home insurance
$91
Climate risks
Neighborhood: 32438
Nearby schools
GreatSchools rating
- 4/10Waller Elementary SchoolGrades: PK-5Distance: 8.3 mi
- 4/10Merritt Brown Middle SchoolGrades: 6-8Distance: 18.3 mi
- 5/10Deane Bozeman SchoolGrades: PK-12Distance: 15.9 mi
Schools provided by the listing agent
- Elementary: Waller
- Middle: Merritt Brown
- High: Deane Bozeman
Source: CPAR. This data may not be complete. We recommend contacting the local school district to confirm school assignments for this home.
- Loading
