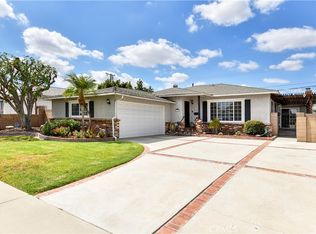Sold for $740,000 on 10/17/25
Listing Provided by:
Harvey Vargas DRE #01893266 714-724-4444,
First Team Real Estate
Bought with: Real Broker
$740,000
11137 Stamy Rd, Whittier, CA 90604
4beds
1,355sqft
Single Family Residence
Built in 1955
6,019 Square Feet Lot
$736,100 Zestimate®
$546/sqft
$3,933 Estimated rent
Home value
$736,100
$670,000 - $810,000
$3,933/mo
Zestimate® history
Loading...
Owner options
Explore your selling options
What's special
Welcome Home! This adorable single-level home is perfect for first-time buyers or anyone looking for easy living. It features 4 bedrooms, 2 bathrooms, and a bright open floor plan that feels super spacious with 1,355 square feet of living space. You’ll love the peace of mind that comes with a brand-new roof and a newer HVAC system—big-ticket items already taken care of! Sitting on a roomy 6,019 square foot lot, there's space to garden, play, or just relax outside with 2 mature avocado trees shading the backyard. Whether you’re starting out, downsizing, or simply looking for a move-in-ready place with great bones, this home checks all the boxes. Come see it for yourself!
Zillow last checked: 8 hours ago
Listing updated: October 18, 2025 at 10:56am
Listing Provided by:
Harvey Vargas DRE #01893266 714-724-4444,
First Team Real Estate
Bought with:
Veronica Raymondo, DRE #02228084
Real Broker
Source: CRMLS,MLS#: PW25177526 Originating MLS: California Regional MLS
Originating MLS: California Regional MLS
Facts & features
Interior
Bedrooms & bathrooms
- Bedrooms: 4
- Bathrooms: 2
- Full bathrooms: 1
- 3/4 bathrooms: 1
- Main level bathrooms: 2
- Main level bedrooms: 4
Bedroom
- Features: All Bedrooms Down
Bedroom
- Features: Bedroom on Main Level
Bathroom
- Features: Bathroom Exhaust Fan, Bathtub, Full Bath on Main Level, Remodeled, Separate Shower, Tub Shower
Heating
- Central
Cooling
- Central Air
Appliances
- Included: Gas Oven, Gas Range, Refrigerator, Water Softener, Water Heater, Dryer, Washer
- Laundry: Washer Hookup, Gas Dryer Hookup, Inside, Laundry Room
Features
- Ceiling Fan(s), Separate/Formal Dining Room, Open Floorplan, All Bedrooms Down, Bedroom on Main Level
- Flooring: Tile, Wood
- Windows: Double Pane Windows
- Has fireplace: No
- Fireplace features: None
- Common walls with other units/homes: No Common Walls
Interior area
- Total interior livable area: 1,355 sqft
Property
Parking
- Total spaces: 2
- Parking features: Garage - Attached
- Attached garage spaces: 2
Features
- Levels: One
- Stories: 1
- Entry location: Front
- Pool features: None
- Spa features: None
- Has view: Yes
- View description: Mountain(s)
Lot
- Size: 6,019 sqft
- Features: Back Yard, Front Yard
Details
- Parcel number: 8228018013
- Zoning: LCRA06
- Special conditions: Standard
Construction
Type & style
- Home type: SingleFamily
- Property subtype: Single Family Residence
Materials
- Foundation: Raised
Condition
- Fixer,Repairs Cosmetic
- New construction: No
- Year built: 1955
Utilities & green energy
- Electric: Standard
- Sewer: Public Sewer
- Water: Public
- Utilities for property: Cable Available, Electricity Connected, Natural Gas Connected, Water Connected
Community & neighborhood
Community
- Community features: Curbs, Sidewalks
Location
- Region: Whittier
Other
Other facts
- Listing terms: Cash,Cash to New Loan,Conventional,Submit
Price history
| Date | Event | Price |
|---|---|---|
| 10/17/2025 | Sold | $740,000-2.5%$546/sqft |
Source: | ||
| 10/15/2025 | Pending sale | $759,000$560/sqft |
Source: | ||
| 9/17/2025 | Contingent | $759,000$560/sqft |
Source: | ||
| 8/21/2025 | Price change | $759,000-2.1%$560/sqft |
Source: | ||
| 8/6/2025 | Listed for sale | $775,000-1.3%$572/sqft |
Source: | ||
Public tax history
| Year | Property taxes | Tax assessment |
|---|---|---|
| 2025 | $9,009 +7.6% | $719,311 +2% |
| 2024 | $8,370 +1.8% | $705,208 +2% |
| 2023 | $8,223 +2.2% | $691,382 +2% |
Find assessor info on the county website
Neighborhood: South Whittier
Nearby schools
GreatSchools rating
- 6/10Orchard Dale Elementary SchoolGrades: K-5Distance: 0.4 mi
- 8/10Hillview Middle SchoolGrades: 6-8Distance: 0.2 mi
- 9/10La Serna High SchoolGrades: 9-12Distance: 1.8 mi
Schools provided by the listing agent
- Elementary: Orchard Dale
- Middle: Hillview
- High: La Serna
Source: CRMLS. This data may not be complete. We recommend contacting the local school district to confirm school assignments for this home.
Get a cash offer in 3 minutes
Find out how much your home could sell for in as little as 3 minutes with a no-obligation cash offer.
Estimated market value
$736,100
Get a cash offer in 3 minutes
Find out how much your home could sell for in as little as 3 minutes with a no-obligation cash offer.
Estimated market value
$736,100
