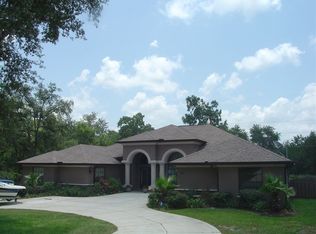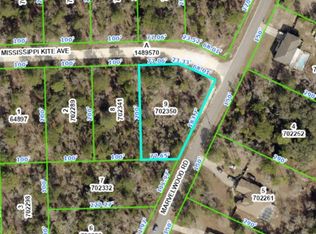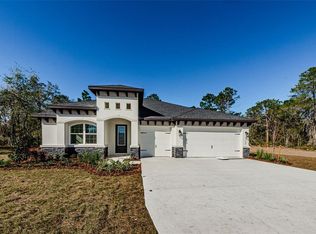Designed for comfortable, efficient living. The desirable floor plan features 2952 sqft of living space. As you enter the home you will be greeted with a 2 story foyer. Formal dining room to the left and OFFICE/DEN to right. Proceed forward where it opens up to the spacious kitchen with an island, lots of wood cabinets and counter space, pantry closet and a window above the sink overlooking the pool area. An informal dining area is adjacent then a very comfortable family room. There is a half bath on this lower level for convenience. Upstairs you'll find 5 spacious bedrooms with the master suite at one end which includes a private bathroom. Also an open loft area for family fun with 2nd bathroom that finishes off the upper level . Wood Fenced yard for privacy with open patio area and pool on 1 acre of property. NEW POOL PUMP 2020. Repaired Sinkhole
This property is off market, which means it's not currently listed for sale or rent on Zillow. This may be different from what's available on other websites or public sources.


