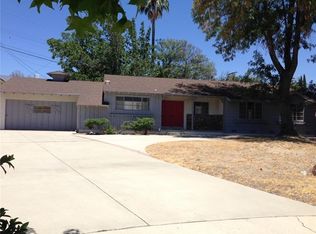Welcome to this beautiful remodeled and updated home tucked away on a quiet culdesac. The custom front door entry leads you to an open entertainers floor plan, Living room has rock fireplace, wood beam ceiling, track & recess lighting, dry bar with indirect lighting from an onyx rear panel. Step down to the inviting family room with recess lighting, wood beam ceiling, French doors and windows for plenty of natural light. The dining area has track& recess lighting and wood beam ceiling. Adjacent is the chefs kitchen with top of the line stainless steel appliances, new 5 burner range top, industrial oven and microwave, built in refrigerator, custom wood cabinetry, granite counter top, custom front window and shade, recess lights and roll around wine cabinet. The remolded front bathroom features custom cabinets, frameless glass shower & tub enclosure, ceaser stone counter top, tile floor and walls and recess lighting. There are two good size bedrooms and the Master with French doors, his & hers closets, custom cabinet and a remolded Master bathroom, the shower has slate tiled walls. Marble floor, granite counter top, vanity lighting, high end hardware and an automated toilet. The rear yard is an entertainers delight, features include a kitchen with built in barbeque, sink, bar area, refrigerator, microwave and seating, Huge gazebo and table seating for 10 to 12 guest, grassy area and a separate 120' structure currently used as an office. Many more features not mentioned.
This property is off market, which means it's not currently listed for sale or rent on Zillow. This may be different from what's available on other websites or public sources.
