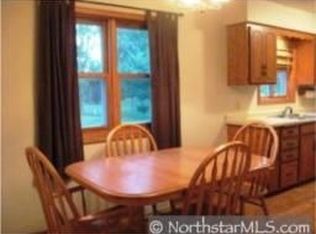Closed
$235,000
1114 1st St N, Cold Spring, MN 56320
3beds
1,854sqft
Single Family Residence
Built in 1985
0.26 Acres Lot
$270,600 Zestimate®
$127/sqft
$2,668 Estimated rent
Home value
$270,600
$257,000 - $284,000
$2,668/mo
Zestimate® history
Loading...
Owner options
Explore your selling options
What's special
You’re going to want this affordable home! Beautiful Bi-level in a great Cold Spring location. Freshly updated with an Open floor plan. Eat-in kitchen with SS appliances and tile flooring. Opens to the nice dining space that walks out to the large deck and adjoining upper-level living room with wood-plank flooring. Massive Primary Bedroom with WIC. 2nd BR has hardwood floor & the UL bath has granite-top & tasteful tile. On the lower level you will find an Open Family room with daylight windows & newer carpet. Additional updated 3rd BR with plank flooring & Barn style closet door. Nice sized lower level laundry/mudroom which walks in from the spacious single stall attached garage. Nice level yard with a fire-pit too. Schedule your private showing today – before it’s gone.
Zillow last checked: 8 hours ago
Listing updated: May 06, 2025 at 03:50pm
Listed by:
Lynn Feldhege 320-309-1174,
RE/MAX Results
Bought with:
Peter Matanich
Premier Real Estate Services
Source: NorthstarMLS as distributed by MLS GRID,MLS#: 6393393
Facts & features
Interior
Bedrooms & bathrooms
- Bedrooms: 3
- Bathrooms: 2
- Full bathrooms: 1
- 3/4 bathrooms: 1
Bedroom 1
- Level: Upper
- Area: 231 Square Feet
- Dimensions: 21x11
Bedroom 2
- Level: Upper
- Area: 143 Square Feet
- Dimensions: 13x11
Bedroom 3
- Level: Lower
- Area: 140 Square Feet
- Dimensions: 14x10
Deck
- Level: Upper
- Area: 192 Square Feet
- Dimensions: 12x16
Dining room
- Level: Upper
- Area: 81 Square Feet
- Dimensions: 9x9
Family room
- Level: Lower
- Area: 330 Square Feet
- Dimensions: 22x15
Garage
- Level: Main
- Area: 54.29 Square Feet
- Dimensions: 8.9x6.10
Kitchen
- Level: Upper
- Area: 99 Square Feet
- Dimensions: 11x9
Laundry
- Level: Lower
Living room
- Level: Upper
- Area: 238 Square Feet
- Dimensions: 17x14
Heating
- Baseboard, Fireplace(s)
Cooling
- Wall Unit(s)
Appliances
- Included: Dishwasher, Disposal, Dryer, Gas Water Heater, Range, Refrigerator, Stainless Steel Appliance(s), Washer, Water Softener Owned
Features
- Basement: Block,Daylight,Finished
- Number of fireplaces: 1
- Fireplace features: Electric, Family Room
Interior area
- Total structure area: 1,854
- Total interior livable area: 1,854 sqft
- Finished area above ground: 1,026
- Finished area below ground: 828
Property
Parking
- Total spaces: 1
- Parking features: Attached, Asphalt, Garage Door Opener
- Attached garage spaces: 1
- Has uncovered spaces: Yes
- Details: Garage Dimensions (16x24)
Accessibility
- Accessibility features: None
Features
- Levels: Multi/Split
- Patio & porch: Deck
- Fencing: None
Lot
- Size: 0.26 Acres
- Dimensions: 80 x 142
- Features: Wooded
Details
- Additional structures: Storage Shed
- Foundation area: 828
- Parcel number: 48300450052
- Zoning description: Residential-Single Family
Construction
Type & style
- Home type: SingleFamily
- Property subtype: Single Family Residence
Materials
- Vinyl Siding
- Roof: Age Over 8 Years,Pitched
Condition
- Age of Property: 40
- New construction: No
- Year built: 1985
Utilities & green energy
- Electric: Circuit Breakers, 200+ Amp Service, Power Company: Xcel Energy
- Gas: Electric
- Sewer: City Sewer/Connected
- Water: City Water/Connected
Community & neighborhood
Location
- Region: Cold Spring
- Subdivision: Westwood Estates
HOA & financial
HOA
- Has HOA: No
Other
Other facts
- Road surface type: Paved
Price history
| Date | Event | Price |
|---|---|---|
| 8/4/2023 | Sold | $235,000+4.4%$127/sqft |
Source: | ||
| 7/6/2023 | Pending sale | $225,000$121/sqft |
Source: | ||
| 6/27/2023 | Listed for sale | $225,000+28.6%$121/sqft |
Source: | ||
| 10/16/2020 | Sold | $175,000+29.6%$94/sqft |
Source: | ||
| 3/16/2012 | Sold | $135,000-9.9%$73/sqft |
Source: | ||
Public tax history
| Year | Property taxes | Tax assessment |
|---|---|---|
| 2024 | $2,452 +3.3% | $220,500 +3.1% |
| 2023 | $2,374 +12.4% | $213,800 +22.5% |
| 2022 | $2,112 | $174,600 |
Find assessor info on the county website
Neighborhood: 56320
Nearby schools
GreatSchools rating
- 6/10Cold Spring Elementary SchoolGrades: PK-5Distance: 1 mi
- 2/10Rocori AlcGrades: 7-12Distance: 0.9 mi
- 7/10Rocori Middle SchoolGrades: 6-8Distance: 0.9 mi
Get a cash offer in 3 minutes
Find out how much your home could sell for in as little as 3 minutes with a no-obligation cash offer.
Estimated market value$270,600
Get a cash offer in 3 minutes
Find out how much your home could sell for in as little as 3 minutes with a no-obligation cash offer.
Estimated market value
$270,600
