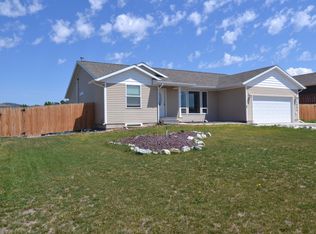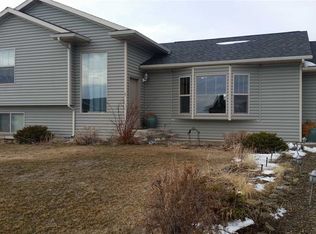Plenty of space for everyone in this beautiful 5 bedroom, 3 bath, fully finished trilevel home. Enjoy an open floor plan with vaulted ceilings and kitchen island. Granite countertops throughout kitchen and bathrooms. Tile floors throughout kitchen and bathrooms. Master Suite deck is 2 levels that lead to a ground level, 8 person jacuzzi. A detached two car garage 26 × 24 (sqr ftg not included in sqr ftg of home) sets back to the right w/ vehicle access along the side. The back sliding glass door opens to the 12'x12' back deck. A stone path from back deck to a 12'x18' red brick paved patio incorporated w/ a red 4"×8"×12" block firepit is behind the home. A direct bury, 100 amp line powers two 50 amp breakers. One powers the 8 man jacuzzi and the 2nd powers the travel trailer parking space. The rear is rockscaped w/ 17 trees w/ 5 Montana cold rated varieties and 3 treed lilacs planted and established, red block bordered elevated paths diverting snow/ ice runoff, swingset playhouse w/slide, 15' trampoline, 27' circumference round pool, basketball 1/2 court, 12' x 24' gazebo shaded area w/ pavers, and a 38' × 12' bean shaped/ dual sloped putting green w/ 3 cups to keep your short game sharp year round. All of this is methodically placed creating a summer paradise the family will love. This still allows 12' across the back fence for sheds or Dad's vehicles to be restored one day. Escape the heat with central air conditioning inside and consider assuming the lease on the comprehensive home intelligence system. Water rates in the Northstar subdivision have been recently re-done and are very reasonable! Dont forget the new ClimateFlex 50 yr class 4 impact resistent shingled roof put on the house and garage only 2 years ago. With 6' of Ice and Water shield along all the eaves, 3' in the valleys and another 3' along the rakes providing decades of protection every Montana home should have.
This property is off market, which means it's not currently listed for sale or rent on Zillow. This may be different from what's available on other websites or public sources.


