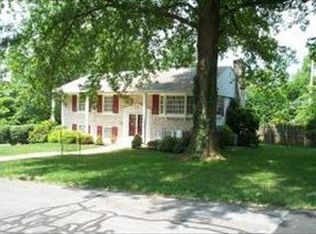Sold for $380,000
$380,000
1114 Colonial Rd, Lancaster, PA 17603
4beds
2,290sqft
Single Family Residence
Built in 1978
0.34 Acres Lot
$390,700 Zestimate®
$166/sqft
$2,684 Estimated rent
Home value
$390,700
$371,000 - $410,000
$2,684/mo
Zestimate® history
Loading...
Owner options
Explore your selling options
What's special
Nestled in the desirable West Ridge neighborhood of Manor Township and the Penn Manor School District, this Colonial-style home is full of charm and ready for its next chapter. The spacious floor plan offers a bright main floor with formal dining, a cozy family room with built-ins and fireplace, a large living room, and eat-in kitchen with access to a tiered deck overlooking lush landscaping and a tranquil koi pond. Upstairs features four bedrooms and two full bathrooms, including a primary suite with private bath. Plus, an unfinished basement provides ample storage.
Zillow last checked: 8 hours ago
Listing updated: September 09, 2025 at 02:47am
Listed by:
Tim Keller 717-879-0110,
H.K. Keller,
Co-Listing Agent: Renee Lynn Weaver 717-314-9927,
H.K. Keller
Bought with:
Dawn Patrick, RS333640
CENTURY 21 Home Advisors
Source: Bright MLS,MLS#: PALA2068974
Facts & features
Interior
Bedrooms & bathrooms
- Bedrooms: 4
- Bathrooms: 3
- Full bathrooms: 2
- 1/2 bathrooms: 1
- Main level bathrooms: 1
Basement
- Area: 0
Heating
- Forced Air, Other
Cooling
- Central Air, Electric
Appliances
- Included: Electric Water Heater
Features
- Flooring: Wood
- Basement: Unfinished
- Number of fireplaces: 1
- Fireplace features: Brick
Interior area
- Total structure area: 2,290
- Total interior livable area: 2,290 sqft
- Finished area above ground: 2,290
- Finished area below ground: 0
Property
Parking
- Total spaces: 4
- Parking features: Garage Faces Side, Inside Entrance, Attached, Driveway
- Attached garage spaces: 2
- Uncovered spaces: 2
Accessibility
- Accessibility features: None
Features
- Levels: Two
- Stories: 2
- Pool features: None
Lot
- Size: 0.34 Acres
Details
- Additional structures: Above Grade, Below Grade
- Parcel number: 4105901500000
- Zoning: RESIDENTIAL
- Special conditions: Standard
Construction
Type & style
- Home type: SingleFamily
- Architectural style: Colonial
- Property subtype: Single Family Residence
Materials
- Frame, Metal Siding
- Foundation: Block
Condition
- New construction: No
- Year built: 1978
Utilities & green energy
- Electric: 200+ Amp Service
- Sewer: Public Sewer
- Water: Public
Community & neighborhood
Location
- Region: Lancaster
- Subdivision: West Ridge
- Municipality: MANOR TWP
Other
Other facts
- Listing agreement: Exclusive Right To Sell
- Listing terms: Cash,Conventional
- Ownership: Fee Simple
Price history
| Date | Event | Price |
|---|---|---|
| 8/29/2025 | Sold | $380,000-5%$166/sqft |
Source: | ||
| 7/31/2025 | Pending sale | $399,900$175/sqft |
Source: | ||
| 7/30/2025 | Price change | $399,900-8.9%$175/sqft |
Source: | ||
| 6/6/2025 | Listed for sale | $439,000+99.5%$192/sqft |
Source: | ||
| 10/31/2002 | Sold | $220,000$96/sqft |
Source: Public Record Report a problem | ||
Public tax history
| Year | Property taxes | Tax assessment |
|---|---|---|
| 2025 | $5,833 +3.9% | $257,000 |
| 2024 | $5,612 | $257,000 |
| 2023 | $5,612 +1.9% | $257,000 |
Find assessor info on the county website
Neighborhood: 17603
Nearby schools
GreatSchools rating
- 8/10Eshleman El SchoolGrades: K-6Distance: 0.4 mi
- 8/10Manor Middle SchoolGrades: 7-8Distance: 1.5 mi
- 7/10Penn Manor High SchoolGrades: 9-12Distance: 1.1 mi
Schools provided by the listing agent
- District: Penn Manor
Source: Bright MLS. This data may not be complete. We recommend contacting the local school district to confirm school assignments for this home.

Get pre-qualified for a loan
At Zillow Home Loans, we can pre-qualify you in as little as 5 minutes with no impact to your credit score.An equal housing lender. NMLS #10287.
