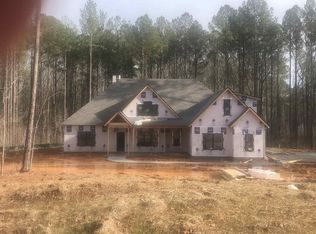Closed
$587,000
1114 Dead Oak Rd, Senoia, GA 30276
4beds
2,639sqft
Single Family Residence
Built in 2020
5.33 Acres Lot
$669,600 Zestimate®
$222/sqft
$3,318 Estimated rent
Home value
$669,600
$623,000 - $723,000
$3,318/mo
Zestimate® history
Loading...
Owner options
Explore your selling options
What's special
This 3-year old Trademark Quality home in Senoia is perfect for those who are looking for a like-new home on acreage. The Theodore plan features 2,639 square feet of living space with 4 bedrooms and 3 full bathrooms and a bonus room. The master bedroom is on the main level, with 3 additional bedrooms on the main (split bedroom plan) and a bonus room upstairs. The gourmet kitchen has a huge island, plenty of cabinets, and stainless steel appliances. The kitchen is open to the main living space, making it perfect for entertaining guests. The over 5 acres of land have been upgraded with 3 (2 double and 1 single) wood gates and a cattle gate. The home also features a smart thermostat and garage door, upgraded cabinetry and shelving in the laundry and garage, an extended patio area in the back with string lighting and a fan. This home is perfect for those who want to enjoy the beautiful wooded acres or host their entire family for an amazing meal. You can do it all here! OPEN HOUSE SATURDAY MAY 20th from 1-4 PM
Zillow last checked: 8 hours ago
Listing updated: July 31, 2023 at 07:46pm
Listed by:
Kim Ross 845-204-4169,
DeGolian Realty
Bought with:
Mkeba Barksdale, 368996
Source: GAMLS,MLS#: 20122945
Facts & features
Interior
Bedrooms & bathrooms
- Bedrooms: 4
- Bathrooms: 3
- Full bathrooms: 3
- Main level bathrooms: 3
- Main level bedrooms: 4
Dining room
- Features: Dining Rm/Living Rm Combo
Kitchen
- Features: Breakfast Area, Breakfast Bar, Kitchen Island, Pantry, Solid Surface Counters, Walk-in Pantry
Heating
- Electric, Central, Zoned, Dual
Cooling
- Electric, Ceiling Fan(s), Central Air, Zoned, Dual
Appliances
- Included: Dishwasher, Microwave, Oven/Range (Combo), Refrigerator, Stainless Steel Appliance(s)
- Laundry: In Hall
Features
- Tray Ceiling(s), Double Vanity, Soaking Tub, Separate Shower, Walk-In Closet(s), Master On Main Level, Split Bedroom Plan
- Flooring: Tile, Carpet, Laminate
- Basement: None
- Number of fireplaces: 1
- Fireplace features: Family Room, Factory Built
Interior area
- Total structure area: 2,639
- Total interior livable area: 2,639 sqft
- Finished area above ground: 2,639
- Finished area below ground: 0
Property
Parking
- Parking features: Attached, Garage Door Opener, Garage, Kitchen Level
- Has attached garage: Yes
Features
- Levels: One and One Half
- Stories: 1
- Patio & porch: Deck, Patio
- Fencing: Fenced,Back Yard
Lot
- Size: 5.33 Acres
- Features: Level
Details
- Additional structures: Shed(s)
- Parcel number: 169 1273 004
Construction
Type & style
- Home type: SingleFamily
- Architectural style: Craftsman,Ranch
- Property subtype: Single Family Residence
Materials
- Concrete
- Foundation: Slab
- Roof: Composition
Condition
- Resale
- New construction: No
- Year built: 2020
Utilities & green energy
- Sewer: Septic Tank
- Water: Public
- Utilities for property: Cable Available, Sewer Connected, Electricity Available
Green energy
- Energy efficient items: Insulation, Thermostat
Community & neighborhood
Community
- Community features: None
Location
- Region: Senoia
- Subdivision: The Forest at Senoia
Other
Other facts
- Listing agreement: Exclusive Right To Sell
Price history
| Date | Event | Price |
|---|---|---|
| 6/26/2023 | Sold | $587,000-2%$222/sqft |
Source: | ||
| 5/25/2023 | Pending sale | $599,000$227/sqft |
Source: | ||
| 5/17/2023 | Listed for sale | $599,000$227/sqft |
Source: | ||
Public tax history
| Year | Property taxes | Tax assessment |
|---|---|---|
| 2025 | $5,374 +2.1% | $227,469 +0.3% |
| 2024 | $5,265 -2.9% | $226,783 +3.1% |
| 2023 | $5,421 +20.4% | $220,059 +28.7% |
Find assessor info on the county website
Neighborhood: 30276
Nearby schools
GreatSchools rating
- 7/10Eastside Elementary SchoolGrades: PK-5Distance: 2 mi
- 4/10East Coweta Middle SchoolGrades: 6-8Distance: 4.8 mi
- 6/10East Coweta High SchoolGrades: 9-12Distance: 9.5 mi
Schools provided by the listing agent
- Elementary: Eastside
- Middle: East Coweta
- High: East Coweta
Source: GAMLS. This data may not be complete. We recommend contacting the local school district to confirm school assignments for this home.
Get a cash offer in 3 minutes
Find out how much your home could sell for in as little as 3 minutes with a no-obligation cash offer.
Estimated market value
$669,600
Get a cash offer in 3 minutes
Find out how much your home could sell for in as little as 3 minutes with a no-obligation cash offer.
Estimated market value
$669,600
