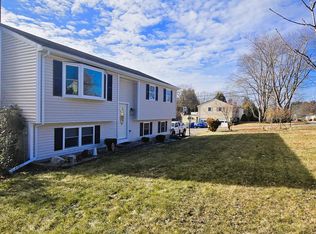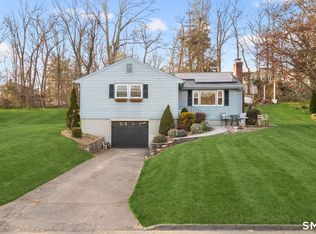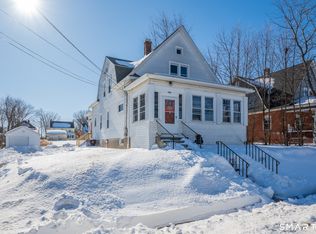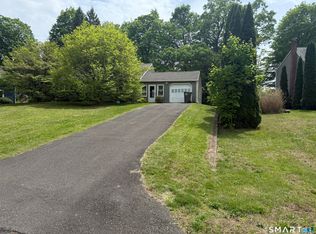Welcome to 1114 Fienemann Road, a beautifully maintained split-level gem in the heart of Farmington offering 3 bedrooms and 1.5 baths across approximately 1,424 sq ft. Nestled on a generous 0.48-acre lot, this home harmoniously blends modern comfort with timeless charm. As you arrive, you'll notice the large paved driveway and one-car attached garage, complete with built-in shelving and a dynamic workspace. A small shed is thoughtfully attached to the garage for extra storage. Inside, the living room greets you with a vaulted ceiling and a stunning floor-to-ceiling fieldstone gas fireplace that brings warmth and character. Abundant natural light and white oak hardwood floors flow throughout the main level, accentuated by energy-efficient windows. The kitchen is a real highlight: crisp white oak cabinetry, brand-new appliances, and luxurious Arabescato porcelain countertops and backsplash create a serene, elegant workspace for cooking and entertaining. Quality details continue with raised-panel solid wood doors throughout. Upstairs, an open hallway overlooks the living room and leads to three well-proportioned bedrooms, each offering mirrored closet storage. The full bath is elegantly finished with marble flooring. Meanwhile, the lower level is fully finished and walks out to the expansive backyard - a perfect retreat for relaxation or gatherings. This lower level also houses a laundry/utility room, a half bathroom, interior access to the garage, and plenty of crawl s
Accepting backups
Price cut: $20K (12/1)
$449,900
1114 Fienemann Road, Farmington, CT 06032
3beds
968sqft
Est.:
Single Family Residence
Built in 1959
0.48 Acres Lot
$441,000 Zestimate®
$465/sqft
$-- HOA
What's special
Energy-efficient windowsAbundant natural lightOne-car attached garageLarge paved drivewayWhite oak hardwood floorsThree well-proportioned bedroomsBrand-new appliances
- 93 days |
- 3,682 |
- 141 |
Zillow last checked: 8 hours ago
Listing updated: February 15, 2026 at 03:02pm
Listed by:
Wayne C. Watt Jr. (203)206-2236,
THE CONNECTICUT AGENCY LLC 860-830-8996
Source: Smart MLS,MLS#: 24128160
Facts & features
Interior
Bedrooms & bathrooms
- Bedrooms: 3
- Bathrooms: 2
- Full bathrooms: 1
- 1/2 bathrooms: 1
Primary bedroom
- Level: Upper
Bedroom
- Level: Upper
Bedroom
- Level: Upper
Kitchen
- Level: Main
Living room
- Level: Main
Heating
- Forced Air, Natural Gas
Cooling
- Central Air
Appliances
- Included: Oven/Range, Refrigerator, Dishwasher, Washer, Dryer, Gas Water Heater, Tankless Water Heater
- Laundry: Lower Level
Features
- Basement: Crawl Space
- Attic: None
- Number of fireplaces: 1
Interior area
- Total structure area: 968
- Total interior livable area: 968 sqft
- Finished area above ground: 968
Property
Parking
- Total spaces: 5
- Parking features: Attached, Paved, Driveway, Private
- Attached garage spaces: 1
- Has uncovered spaces: Yes
Features
- Levels: Multi/Split
Lot
- Size: 0.48 Acres
- Features: Level
Details
- Parcel number: 1984289
- Zoning: R20
Construction
Type & style
- Home type: SingleFamily
- Architectural style: Split Level
- Property subtype: Single Family Residence
Materials
- Vinyl Siding
- Foundation: Concrete Perimeter
- Roof: Asphalt
Condition
- New construction: No
- Year built: 1959
Utilities & green energy
- Sewer: Public Sewer
- Water: Public
Community & HOA
HOA
- Has HOA: No
Location
- Region: Farmington
Financial & listing details
- Price per square foot: $465/sqft
- Tax assessed value: $193,410
- Annual tax amount: $5,149
- Date on market: 11/20/2025
Estimated market value
$441,000
$419,000 - $463,000
$2,929/mo
Price history
Price history
| Date | Event | Price |
|---|---|---|
| 12/1/2025 | Price change | $449,900-4.3%$465/sqft |
Source: | ||
| 11/20/2025 | Listed for sale | $469,900$485/sqft |
Source: | ||
| 11/1/2025 | Listing removed | $469,900$485/sqft |
Source: | ||
| 10/23/2025 | Price change | $469,900-4.1%$485/sqft |
Source: | ||
| 10/21/2025 | Price change | $489,900-2%$506/sqft |
Source: | ||
| 9/26/2025 | Listed for sale | $499,900+33.3%$516/sqft |
Source: | ||
| 5/16/2025 | Sold | $375,000+10.3%$387/sqft |
Source: | ||
| 5/2/2025 | Pending sale | $339,900$351/sqft |
Source: | ||
| 5/1/2025 | Listed for sale | $339,900+171.9%$351/sqft |
Source: | ||
| 3/15/1993 | Sold | $125,000$129/sqft |
Source: Public Record Report a problem | ||
Public tax history
Public tax history
| Year | Property taxes | Tax assessment |
|---|---|---|
| 2025 | $5,149 +4.6% | $193,410 |
| 2024 | $4,922 +5.1% | $193,410 |
| 2023 | $4,682 +6.9% | $193,410 +29.6% |
| 2022 | $4,378 +1.8% | $149,230 |
| 2021 | $4,299 +3% | $149,230 |
| 2020 | $4,174 | $149,230 |
| 2019 | $4,174 +2.9% | $149,230 |
| 2018 | $4,056 +3.3% | $149,230 +1.4% |
| 2017 | $3,926 +6.7% | $147,160 |
| 2015 | $3,680 +39.8% | $147,160 +41.1% |
| 2006 | $2,633 +4% | $104,310 |
| 2005 | $2,532 +4.2% | $104,310 |
| 2004 | $2,430 +6.4% | $104,310 |
| 2003 | $2,284 +1.9% | $104,310 +16.4% |
| 2001 | $2,241 +6.1% | $89,620 +0.1% |
| 2000 | $2,112 +9.2% | $89,500 0% |
| 1995 | $1,934 | $89,520 |
Find assessor info on the county website
BuyAbility℠ payment
Est. payment
$2,968/mo
Principal & interest
$2158
Property taxes
$810
Climate risks
Neighborhood: 06032
Nearby schools
GreatSchools rating
- 8/10East Farms SchoolGrades: K-4Distance: 0.8 mi
- 8/10Irving A. Robbins Middle SchoolGrades: 7-8Distance: 1 mi
- 10/10Farmington High SchoolGrades: 9-12Distance: 4.3 mi
Schools provided by the listing agent
- High: Farmington
Source: Smart MLS. This data may not be complete. We recommend contacting the local school district to confirm school assignments for this home.




