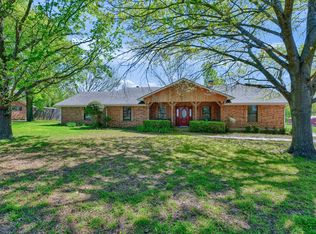Sold
Price Unknown
1114 Jp Cave Rd, Sherman, TX 75090
4beds
3,082sqft
Single Family Residence
Built in 1989
2.86 Acres Lot
$507,500 Zestimate®
$--/sqft
$4,341 Estimated rent
Home value
$507,500
$467,000 - $553,000
$4,341/mo
Zestimate® history
Loading...
Owner options
Explore your selling options
What's special
Spacious home with tons of room inside and out. Check out the size of the rooms. Welcoming double entry door opens into nice size entry off the dining and family rooms. Family room has unique built in bookshelves, fireplace w hearth and lots of space. Formal dining area just off the kitchen that features tons of cabinet and countertop space plus double ovens and a cabinet style pantry. Large den area can serve many purposes from man cave to work space with the large built-in cabinets. Upstairs has 3 large bedrooms each directly connected to a bath plus a balcony to view the property. Outside you will enjoy an in-ground pool with deck, a 30x40 shop with 10' porch, open yard space as well as treed areas to explore. 3 car garage could be converted back with garage doors still on property or utilize new workout or workshop space. Additional 2.7 acres avail to purchase.
Zillow last checked: 8 hours ago
Listing updated: June 11, 2024 at 03:41pm
Listed by:
Tina Marr 0463457 214-620-0411,
Marr Team Realty Associates 214-620-0411
Bought with:
Tiffany Mcdonald
Focus On Homes Realty LLC
Source: NTREIS,MLS#: 20356563
Facts & features
Interior
Bedrooms & bathrooms
- Bedrooms: 4
- Bathrooms: 4
- Full bathrooms: 4
Primary bedroom
- Features: Built-in Features, Dual Sinks, En Suite Bathroom, Jack and Jill Bath, Linen Closet, Split Bedrooms, Separate Shower
- Level: First
- Dimensions: 16 x 18
Bedroom
- Features: En Suite Bathroom
- Level: Second
- Dimensions: 13 x 14
Bedroom
- Features: Jack and Jill Bath
- Level: Second
- Dimensions: 19 x 15
Bedroom
- Features: Jack and Jill Bath, Split Bedrooms
- Level: Second
- Dimensions: 16 x 14
Den
- Features: Built-in Features
- Level: First
- Dimensions: 23 x 23
Dining room
- Level: First
- Dimensions: 12 x 14
Kitchen
- Features: Galley Kitchen, Pantry
- Level: First
- Dimensions: 11 x 22
Living room
- Features: Built-in Features, Fireplace
- Level: First
- Dimensions: 15 x 19
Utility room
- Features: Built-in Features, Utility Sink
- Level: First
- Dimensions: 9 x 11
Heating
- Central
Cooling
- Central Air, Ceiling Fan(s)
Appliances
- Included: Double Oven, Dishwasher, Electric Cooktop, Disposal
Features
- Built-in Features, Pantry
- Has basement: No
- Number of fireplaces: 1
- Fireplace features: Family Room, Glass Doors, Wood Burning
Interior area
- Total interior livable area: 3,082 sqft
Property
Parking
- Total spaces: 4
- Parking features: Converted Garage, Carport, See Remarks
- Attached garage spaces: 2
- Carport spaces: 2
- Covered spaces: 4
Features
- Levels: Two
- Stories: 2
- Pool features: Diving Board, In Ground, Pool, Vinyl
- Fencing: Wood,Wire
Lot
- Size: 2.86 Acres
- Features: Acreage, Irregular Lot, Many Trees
Details
- Parcel number: 125917
Construction
Type & style
- Home type: SingleFamily
- Architectural style: Detached
- Property subtype: Single Family Residence
Materials
- Brick
- Foundation: Slab
Condition
- Year built: 1989
Utilities & green energy
- Sewer: Septic Tank
- Water: Community/Coop
- Utilities for property: Electricity Available, Septic Available, Water Available
Community & neighborhood
Location
- Region: Sherman
- Subdivision: James Fox Surv Abs 425
Other
Other facts
- Listing terms: Cash,Conventional,FHA,VA Loan
Price history
| Date | Event | Price |
|---|---|---|
| 6/11/2024 | Sold | -- |
Source: NTREIS #20356563 Report a problem | ||
| 6/3/2024 | Pending sale | $515,000$167/sqft |
Source: NTREIS #20356563 Report a problem | ||
| 5/13/2024 | Contingent | $515,000$167/sqft |
Source: NTREIS #20356563 Report a problem | ||
| 4/6/2024 | Price change | $515,000-1.9%$167/sqft |
Source: NTREIS #20356563 Report a problem | ||
| 3/13/2024 | Price change | $525,000-2.8%$170/sqft |
Source: NTREIS #20356563 Report a problem | ||
Public tax history
| Year | Property taxes | Tax assessment |
|---|---|---|
| 2025 | -- | $403,676 -16% |
| 2024 | -- | $480,841 +5.2% |
| 2023 | $6,525 -8.4% | $457,084 +10% |
Find assessor info on the county website
Neighborhood: 75090
Nearby schools
GreatSchools rating
- 3/10Dillingham Elementary SchoolGrades: PK-5Distance: 4.9 mi
- 3/10Sherman MiddleGrades: 6-8Distance: 2.9 mi
- 4/10Sherman High SchoolGrades: 9-12Distance: 5.5 mi
Schools provided by the listing agent
- Elementary: Dillingham
- Middle: Sherman
- High: Sherman
- District: Sherman ISD
Source: NTREIS. This data may not be complete. We recommend contacting the local school district to confirm school assignments for this home.
Get a cash offer in 3 minutes
Find out how much your home could sell for in as little as 3 minutes with a no-obligation cash offer.
Estimated market value$507,500
Get a cash offer in 3 minutes
Find out how much your home could sell for in as little as 3 minutes with a no-obligation cash offer.
Estimated market value
$507,500
