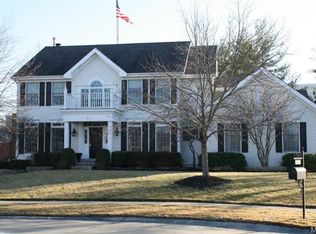Closed
Listing Provided by:
Angela M Kittner-Brosseau 314-503-4937,
Keller Williams Realty St. Louis
Bought with: Magnolia Real Estate
Price Unknown
1114 Lockett Rd, Saint Louis, MO 63131
4beds
3,788sqft
Single Family Residence
Built in 1997
0.37 Acres Lot
$976,000 Zestimate®
$--/sqft
$4,390 Estimated rent
Home value
$976,000
$917,000 - $1.05M
$4,390/mo
Zestimate® history
Loading...
Owner options
Explore your selling options
What's special
Welcome to this spacious and beautifully maintained multi-level home located in the beautiful neighborhood of Countryside of Des Peres, within the highly sought-after Kirkwood School District. The home features 4 generously sized bedrooms on the upper level, including a luxurious primary suite with a private bath that offers a soaking tub and separate shower—perfect for relaxing at the end of the day. The upper level also includes two additional full bathrooms, offering convenience and comfort for family or guests. The main level boasts an impressive two-story foyer entry, vaulted ceilings, a formal dining room, and an eat-in kitchen with granite countertops, custom cabinetry, a pantry, and a center island, providing ample space for cooking and gathering. The inviting living room features a cozy woodburning fireplace, and a main floor half bath and laundry room add to the home’s thoughtful layout.
The fully finished walk-out basement is designed for comfort and flexibility, featuring a full bathroom, sleeping area, spacious family room, office, and walk-out access to the backyard. Outdoor amenities include a deck, patio, fully fenced yard, and a sprinkler system. A 2-car attached garage provides ample parking and storage. This move-in ready home offers the perfect blend of comfort, space, and functionality—ideal for both everyday living and entertaining.
Zillow last checked: 8 hours ago
Listing updated: July 31, 2025 at 02:12pm
Listing Provided by:
Angela M Kittner-Brosseau 314-503-4937,
Keller Williams Realty St. Louis
Bought with:
Claire M Stiegemeier, 2003007526
Magnolia Real Estate
Source: MARIS,MLS#: 25044743 Originating MLS: St. Louis Association of REALTORS
Originating MLS: St. Louis Association of REALTORS
Facts & features
Interior
Bedrooms & bathrooms
- Bedrooms: 4
- Bathrooms: 5
- Full bathrooms: 4
- 1/2 bathrooms: 1
- Main level bathrooms: 1
Heating
- Forced Air
Cooling
- Central Air
Appliances
- Included: Stainless Steel Appliance(s), Electric Cooktop, Dishwasher, Freezer, Ice Maker, Microwave, Built-In Electric Oven, Refrigerator
- Laundry: Main Level
Features
- Breakfast Bar, Breakfast Room, Custom Cabinetry, Eat-in Kitchen, Granite Counters, Kitchen Island, Pantry, Shower, Soaking Tub, Tub, Two Story Entrance Foyer, Vaulted Ceiling(s), Walk-In Closet(s), Wet Bar
- Basement: Finished,Sleeping Area,Walk-Out Access
- Number of fireplaces: 1
- Fireplace features: Living Room, Wood Burning
Interior area
- Total structure area: 3,788
- Total interior livable area: 3,788 sqft
- Finished area above ground: 2,838
- Finished area below ground: 1,392
Property
Parking
- Total spaces: 2
- Parking features: Garage - Attached
- Attached garage spaces: 2
Features
- Levels: Two
Lot
- Size: 0.37 Acres
- Features: Level
Details
- Parcel number: 22N510524
- Special conditions: Standard
Construction
Type & style
- Home type: SingleFamily
- Architectural style: Other
- Property subtype: Single Family Residence
Materials
- Vinyl Siding
Condition
- Year built: 1997
Utilities & green energy
- Sewer: Public Sewer
Community & neighborhood
Location
- Region: Saint Louis
- Subdivision: Countryside In Des Peres
HOA & financial
HOA
- Has HOA: Yes
- HOA fee: $350 annually
- Amenities included: Other
- Services included: Other
- Association name: Countryside at Des Peres
Other
Other facts
- Listing terms: Cash,Conventional,VA Loan
- Ownership: Private
Price history
| Date | Event | Price |
|---|---|---|
| 7/31/2025 | Sold | -- |
Source: | ||
| 7/3/2025 | Pending sale | $899,900$238/sqft |
Source: | ||
| 7/1/2025 | Listed for sale | $899,900+0.1%$238/sqft |
Source: | ||
| 6/25/2025 | Listing removed | $899,000$237/sqft |
Source: | ||
| 6/18/2025 | Price change | $899,000-3.2%$237/sqft |
Source: | ||
Public tax history
| Year | Property taxes | Tax assessment |
|---|---|---|
| 2025 | -- | $157,740 +28.2% |
| 2024 | $7,112 +1.6% | $123,010 |
| 2023 | $7,001 +4.1% | $123,010 +11.7% |
Find assessor info on the county website
Neighborhood: 63131
Nearby schools
GreatSchools rating
- 5/10Westchester Elementary SchoolGrades: K-5Distance: 0.3 mi
- 8/10North Kirkwood Middle SchoolGrades: 6-8Distance: 0.5 mi
- 9/10Kirkwood Sr. High SchoolGrades: 9-12Distance: 0.7 mi
Schools provided by the listing agent
- Elementary: Westchester Elem.
- Middle: North Kirkwood Middle
- High: Kirkwood Sr. High
Source: MARIS. This data may not be complete. We recommend contacting the local school district to confirm school assignments for this home.
Get a cash offer in 3 minutes
Find out how much your home could sell for in as little as 3 minutes with a no-obligation cash offer.
Estimated market value$976,000
Get a cash offer in 3 minutes
Find out how much your home could sell for in as little as 3 minutes with a no-obligation cash offer.
Estimated market value
$976,000
