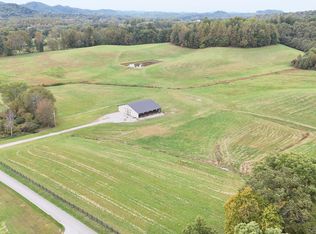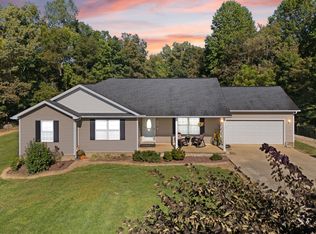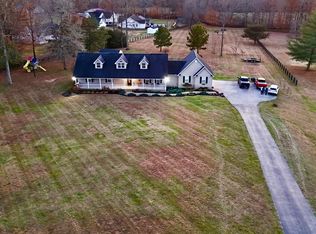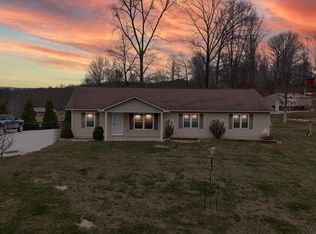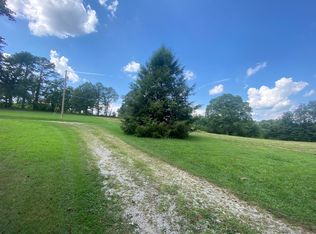Welcome to 1114 Matt Baker Rd. London, KY. The property is fully fenced with almost 2,000 sf of road frontage with black plank fencing. Searching for the ideal perfect farm with a custom BARNDO & Horse property that is all fenced to ride now, in the Kentucky real estate market!?! Surrounded by trees for seclusion and privacy. This is it. - Bringing to your attention this property's distinctive qualities, which is one of the finest real estate possibilities for the equestrian at heart, distinguished farm business, or any endless possibility of which are now here. The existing barn was taken down to its foundation, and this 3,000-sf custom home has taken its place. This 3-bedroom, 2 bath home has two primary suites, two separate living spaces - one upstairs and one downstairs, and an amazing surveyed 61 acres. This home has new flooring, wood structure walls, plumbing, electric, windows, metal siding, 2 kitchens, 2 bathrooms, 3 bedrooms, walk in closets, all new appliances, tankless water heater, ductless heat and air systems - everything is new. Standing at the top ridge you can see a gorgeous mountain range in the distance - it would be the perfect location to live or entertain and build a venue headquarters cabin or tiny house. There are numerous locations on this property that would make fantastic multiple home sites.
For sale
$995,000
1114 Matt Baker Rd, London, KY 40744
3beds
2,624sqft
Est.:
Single Family Residence
Built in 2024
61 Acres Lot
$941,900 Zestimate®
$379/sqft
$-- HOA
What's special
New flooringNew appliancesSurrounded by treesWood structure wallsTankless water heaterTwo separate living spacesTwo primary suites
- 86 days |
- 514 |
- 21 |
Zillow last checked: 8 hours ago
Listing updated: January 05, 2026 at 05:53pm
Listed by:
Amy C Brown 606-312-2944,
NextHome Adventure
Source: Imagine MLS,MLS#: 25504132
Tour with a local agent
Facts & features
Interior
Bedrooms & bathrooms
- Bedrooms: 3
- Bathrooms: 2
- Full bathrooms: 2
Primary bedroom
- Level: First
Primary bedroom
- Level: First
Kitchen
- Level: First
Heating
- Electric, Ductless
Cooling
- Central Air, Ductless, Electric, Multi Units
Appliances
- Included: Dryer, Dishwasher, Microwave, Refrigerator, Washer, Cooktop, Oven, Range
- Laundry: Main Level
Features
- In-Law Floorplan, Master Downstairs, Walk-In Closet(s), Ceiling Fan(s)
- Flooring: Vinyl, Wood
- Doors: Storm Door(s)
- Windows: Insulated Windows
- Has basement: No
- Has fireplace: No
Interior area
- Total structure area: 2,624
- Total interior livable area: 2,624 sqft
- Finished area above ground: 2,624
- Finished area below ground: 0
Property
Parking
- Total spaces: 10
- Parking features: Attached Carport, Driveway
- Garage spaces: 4
- Carport spaces: 6
- Covered spaces: 10
- Has uncovered spaces: Yes
Features
- Levels: Two
- Fencing: Wood,Wire
- Has view: Yes
- View description: Trees/Woods, Mountain(s), Farm, Lake
- Has water view: Yes
- Water view: Lake
- Body of water: Other
Lot
- Size: 61 Acres
- Features: Wooded, Many Trees
Details
- Additional structures: Guest House, Shed(s), Stable(s), RV/Boat Storage
- Parcel number: 1120000043.00
- Horses can be raised: Yes
Construction
Type & style
- Home type: SingleFamily
- Architectural style: Barndominium
- Property subtype: Single Family Residence
Materials
- Metal Siding
- Foundation: Slab
- Roof: Metal
Condition
- New Construction
- Year built: 2024
Utilities & green energy
- Sewer: Septic Tank
- Water: Public
- Utilities for property: Cable Connected, Electricity Connected, Water Connected
Community & HOA
Community
- Security: Security System Owned
- Subdivision: Rural
HOA
- Has HOA: No
Location
- Region: London
Financial & listing details
- Price per square foot: $379/sqft
- Date on market: 10/19/2025
Estimated market value
$941,900
$895,000 - $989,000
$3,061/mo
Price history
Price history
| Date | Event | Price |
|---|---|---|
| 10/19/2025 | Listed for sale | $995,000+46.5%$379/sqft |
Source: | ||
| 10/15/2025 | Listing removed | $679,000$259/sqft |
Source: | ||
| 9/23/2025 | Price change | $679,000-2.9%$259/sqft |
Source: | ||
| 8/28/2025 | Price change | $699,000-2.9%$266/sqft |
Source: | ||
| 8/1/2025 | Price change | $720,000+1.6%$274/sqft |
Source: | ||
Public tax history
Public tax history
Tax history is unavailable.BuyAbility℠ payment
Est. payment
$5,520/mo
Principal & interest
$4683
Property taxes
$489
Home insurance
$348
Climate risks
Neighborhood: 40744
Nearby schools
GreatSchools rating
- 6/10Camp Ground Elementary SchoolGrades: PK-5Distance: 3.8 mi
- 8/10South Laurel Middle SchoolGrades: 6-8Distance: 9.6 mi
- 2/10Mcdaniel Learning CenterGrades: 9-12Distance: 9.4 mi
Schools provided by the listing agent
- Elementary: Campground
- Middle: North Laurel
- High: North Laurel
Source: Imagine MLS. This data may not be complete. We recommend contacting the local school district to confirm school assignments for this home.
- Loading
- Loading
