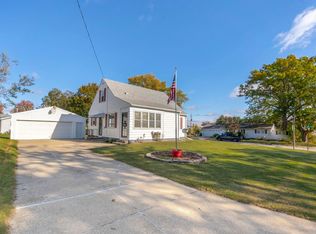Sold for $214,000 on 10/24/25
$214,000
1114 Maynard Ave, Waterloo, IA 50701
3beds
2,019sqft
Single Family Residence
Built in 1958
6,969.6 Square Feet Lot
$213,600 Zestimate®
$106/sqft
$1,581 Estimated rent
Home value
$213,600
$203,000 - $224,000
$1,581/mo
Zestimate® history
Loading...
Owner options
Explore your selling options
What's special
Offer with 24 Hour Clause. Taking Back Ups. Sharp and stylish! This 3-bedroom, 2-bath ranch delivers the space you’ve been looking for in a location you’ll love! Step inside and you will find bright, spacious rooms with an easy-flow layout perfect for both relaxing as well as hosting friends and family. The inviting living area opens to a generous dining space, and the kitchen offers plenty of storage and prep space for your culinary creations. The partially finished lower level is an entertainer’s dream—ideal for game nights, movie marathons, or holiday gatherings, with space for a bar or hobby area. Conveniently located near shopping, dining, parks, and schools, this home combines comfort, style, and a versatile layout designed for everyday living and special occasions alike. Move right in and start making memories!
Zillow last checked: 8 hours ago
Listing updated: October 28, 2025 at 12:11pm
Listed by:
Tina Geweke 319-239-4675,
RE/MAX Concepts - Cedar Falls
Bought with:
Bobby Kastli, Jr, S63615000
Structure Real Estate
Source: Northeast Iowa Regional BOR,MLS#: 20253935
Facts & features
Interior
Bedrooms & bathrooms
- Bedrooms: 3
- Bathrooms: 2
- Full bathrooms: 2
Other
- Level: Upper
Other
- Level: Main
Other
- Level: Lower
Heating
- Forced Air
Cooling
- Central Air
Features
- Basement: Partially Finished
- Has fireplace: Yes
- Fireplace features: Multiple, Family Room
Interior area
- Total interior livable area: 2,019 sqft
- Finished area below ground: 675
Property
Parking
- Total spaces: 2
- Parking features: 2 Stall, Attached Garage, Garage Door Opener
- Has attached garage: Yes
- Carport spaces: 2
Lot
- Size: 6,969 sqft
- Dimensions: 69x100
Details
- Parcel number: 891321281013
- Zoning: R1-SF
- Special conditions: Standard
Construction
Type & style
- Home type: SingleFamily
- Property subtype: Single Family Residence
Materials
- Vinyl Siding
- Roof: Asphalt
Condition
- Year built: 1958
Utilities & green energy
- Sewer: Public Sewer
- Water: Public
Community & neighborhood
Location
- Region: Waterloo
- Subdivision: ZELMAR FIRST ADDITION
Other
Other facts
- Road surface type: Concrete
Price history
| Date | Event | Price |
|---|---|---|
| 10/24/2025 | Sold | $214,000-2.7%$106/sqft |
Source: | ||
| 9/22/2025 | Pending sale | $219,900$109/sqft |
Source: | ||
| 8/26/2025 | Price change | $219,900-1.8%$109/sqft |
Source: | ||
| 8/14/2025 | Listed for sale | $224,000+28.1%$111/sqft |
Source: | ||
| 1/20/2022 | Sold | $174,900+2.9%$87/sqft |
Source: | ||
Public tax history
| Year | Property taxes | Tax assessment |
|---|---|---|
| 2024 | $3,911 +20.9% | $195,680 |
| 2023 | $3,234 +12.2% | $195,680 +32.9% |
| 2022 | $2,883 -6.4% | $147,270 +9.2% |
Find assessor info on the county website
Neighborhood: 50701
Nearby schools
GreatSchools rating
- 5/10Fred Becker Elementary SchoolGrades: PK-5Distance: 0.9 mi
- 1/10Central Middle SchoolGrades: 6-8Distance: 1.3 mi
- 2/10East High SchoolGrades: 9-12Distance: 2.6 mi
Schools provided by the listing agent
- Elementary: Fred Becker Elementary
- Middle: Central
- High: East High
Source: Northeast Iowa Regional BOR. This data may not be complete. We recommend contacting the local school district to confirm school assignments for this home.

Get pre-qualified for a loan
At Zillow Home Loans, we can pre-qualify you in as little as 5 minutes with no impact to your credit score.An equal housing lender. NMLS #10287.
