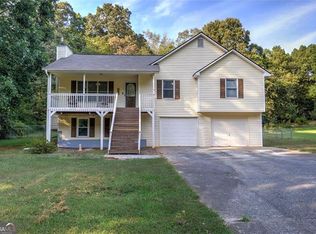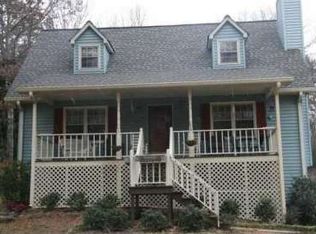Sold for $298,000
$298,000
1114 Mission Rd, Cartersville, GA 30120
3beds
1,912sqft
SingleFamily
Built in 1997
1.1 Acres Lot
$327,700 Zestimate®
$156/sqft
$2,158 Estimated rent
Home value
$327,700
$311,000 - $344,000
$2,158/mo
Zestimate® history
Loading...
Owner options
Explore your selling options
What's special
Beautifully maintained ranch over partial basement. This charming home with a rocking chair front porch and fenced in yard has an almost new HVAC, beautifully redone hardwoods, and freshly painted making it a low maintenance/move in ready home! Enjoy quiet living and No HOA in Woodland School district!
Facts & features
Interior
Bedrooms & bathrooms
- Bedrooms: 3
- Bathrooms: 3
- Full bathrooms: 3
- Main level bathrooms: 2
- Main level bedrooms: 3
Heating
- Forced air, Heat pump
Cooling
- Central
Appliances
- Included: Dishwasher, Microwave
- Laundry: In Hall
Features
- Double Vanity, Separate Shower, Carpet
- Flooring: Hardwood
- Basement: Finished
- Has fireplace: Yes
Interior area
- Structure area source: Public Record
- Total interior livable area: 1,912 sqft
Property
Parking
- Parking features: Garage - Attached
- Details: 2 Car
Features
- Exterior features: Vinyl
Lot
- Size: 1.10 Acres
- Features: Level
Details
- Additional structures: Garage(s), Outbuilding
- Parcel number: 0051A0002004
Construction
Type & style
- Home type: SingleFamily
- Architectural style: Ranch
Materials
- Metal
- Foundation: Footing
- Roof: Composition
Condition
- Year built: 1997
Utilities & green energy
- Sewer: Septic Tank
- Water: Public Water
Community & neighborhood
Location
- Region: Cartersville
Other
Other facts
- Sewer: Septic Tank
- ArchitecturalStyle: Ranch
- GarageYN: true
- Heating: Other
- HeatingYN: true
- CoolingYN: true
- ExteriorFeatures: Out Building
- LotFeatures: Level
- InteriorFeatures: Double Vanity, Separate Shower, Carpet
- MainLevelBathrooms: 2
- ParkingFeatures: Garage, 2 Car
- OtherParking: 2 Car
- OtherStructures: Garage(s), Outbuilding
- StructureType: House
- MainLevelBedrooms: 3
- BuildingAreaSource: Public Record
- FarmLandAreaSource: Public Record
- LivingAreaSource: Public Record
- LotDimensionsSource: Public Records
- WaterSource: Public Water
- LaundryFeatures: In Hall
- BeastPropertySubType: Single Family Detached
Price history
| Date | Event | Price |
|---|---|---|
| 12/22/2023 | Sold | $298,000+55.4%$156/sqft |
Source: Public Record Report a problem | ||
| 5/28/2019 | Sold | $191,725+3.7%$100/sqft |
Source: | ||
| 5/2/2019 | Pending sale | $184,900$97/sqft |
Source: LakePoint Realty Group #8565913 Report a problem | ||
| 4/30/2019 | Listed for sale | $184,900$97/sqft |
Source: LakePoint Realty Group #8565913 Report a problem | ||
| 4/22/2019 | Pending sale | $184,900$97/sqft |
Source: LakePoint Realty Group #8565913 Report a problem | ||
Public tax history
| Year | Property taxes | Tax assessment |
|---|---|---|
| 2024 | $2,414 +17.8% | $105,757 +17% |
| 2023 | $2,049 -3.7% | $90,384 |
| 2022 | $2,128 +35.5% | $90,384 +38% |
Find assessor info on the county website
Neighborhood: 30120
Nearby schools
GreatSchools rating
- 7/10Mission Road Elementary SchoolGrades: PK-5Distance: 0.2 mi
- 7/10Woodland Middle School At EuharleeGrades: 6-8Distance: 2.8 mi
- 7/10Woodland High SchoolGrades: 9-12Distance: 4 mi
Schools provided by the listing agent
- Elementary: Mission Road
- Middle: Woodland
- High: Woodland
Source: The MLS. This data may not be complete. We recommend contacting the local school district to confirm school assignments for this home.
Get a cash offer in 3 minutes
Find out how much your home could sell for in as little as 3 minutes with a no-obligation cash offer.
Estimated market value$327,700
Get a cash offer in 3 minutes
Find out how much your home could sell for in as little as 3 minutes with a no-obligation cash offer.
Estimated market value
$327,700

